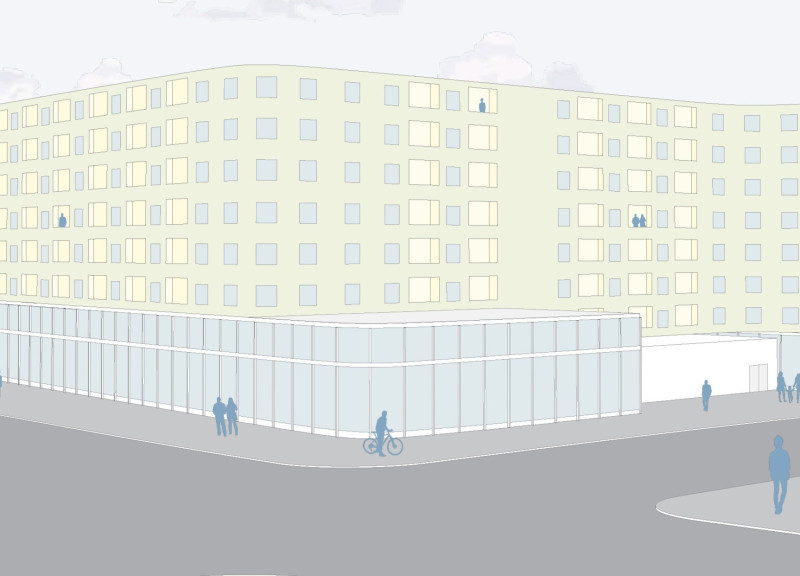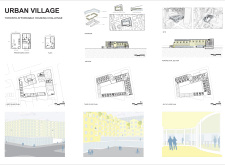5 key facts about this project
The Urban Village project in Toronto addresses the growing need for affordable housing by blending residential and commercial spaces within the urban landscape. Located in an area that requires modern housing solutions, the design aims to support both communal living and the privacy of individual residents. The overall concept values accessibility and inclusivity, creating an environment where people can thrive together.
Spatial Organization
The first floor plan features a carefully arranged layout that combines shared areas with essential services. This arrangement enhances accessibility and encourages community interaction among residents. By prioritizing communal spaces, the design not only meets immediate housing needs but also helps to build a strong sense of belonging. The second floor extends this idea with additional residential units, highlighting a focus on accommodating various family sizes and living situations.
Residential and Commercial Integration
Freestanding units set this design apart, allowing for a unique living experience that respects individual preferences while fostering a neighborhood spirit. These units create housing options that cater to a range of lifestyles. The arrangement of 22 flats reflects a commitment to maximizing space in a thoughtful way, addressing urban density without sacrificing comfort or functionality.
Architectural Features
The design includes distinct orientations for residential and commercial spaces, which enhances the building's usability. By keeping these areas separate, the project allows for necessary interactions between users while ensuring the privacy of homes. The stepping down to residential podiums serves to create a more inviting scale, making it easier for residents and visitors to engage with the surroundings. This feature is particularly important in urban areas where scale can impact comfort.
Site Contextualization
Attention to site selection ensures that the Urban Village fits well with the surrounding environment. The use of perspectival sections provides valuable insights into how natural light, sightlines, and ventilation are addressed within the building. This attention to detail enriches the overall experience for residents, allowing for better connectivity with the outdoor spaces.
The stepped design shifts smoothly from taller commercial forms to intimate residential areas, enhancing the flow of light and creating an inviting streetscape that resonates with the urban fabric.




















































