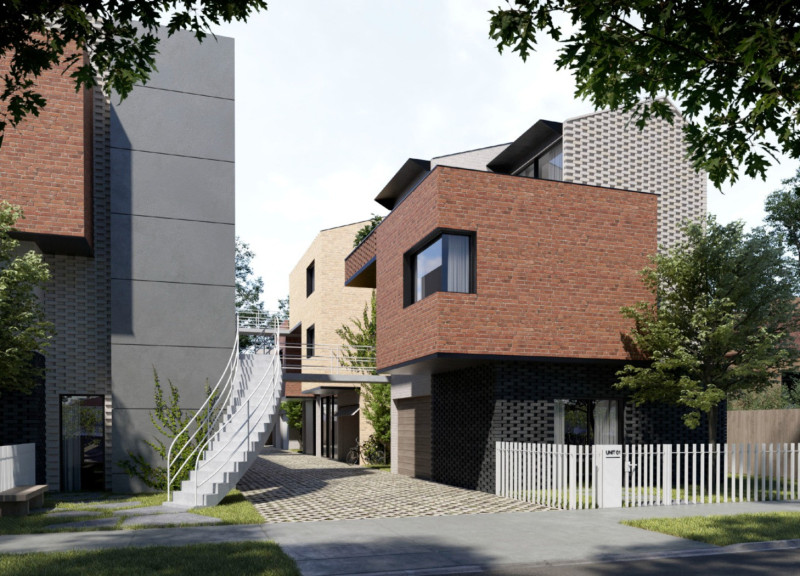5 key facts about this project
The design reimagines suburban living by introducing a new housing typology that supports greater density while still allowing for personal expression within each home. Located in a typical suburban area, the project adapts standard residential blocks, which usually accommodate single-family houses, into arrangements suitable for multiple self-contained units. The overall design concept merges traditional suburban characteristics with modern needs, addressing issues related to urban sprawl and architectural involvement in residential projects.
Density and Configuration
The project restructures existing suburban blocks to house up to 22 residences. This significant increase in the number of units on a single site meets the growing demand for housing. Each home maintains a sense of individuality through features like private entrances, spacious backyards, and outdoor sheds. These elements create a feeling of ownership while connecting the homes with their surroundings.
Circulation and Community Interaction
Careful planning of circulation paths enhances the connections between residences. Well-designed pathways link each unit to multipurpose ground-floor spaces, improving accessibility and encouraging social interaction among residents. The layout is optimized for natural ventilation, ensuring that every unit receives adequate light and airflow, which contributes to the comfort of the living spaces.
Privacy and Environmental Considerations
Privacy is an essential element of the design, addressed through thoughtful architectural choices. Each unit has north-facing windows that open up to generous gardens, facilitating outdoor activities while shielding residents from views of neighboring homes. Horizontal screens are used to provide additional separation between levels, allowing each residence to maintain its own identity while still being part of a larger community.
Articulation of Form
The building's design features a stepped and shifting form, breaking up any bulkiness that might arise from higher density. This thoughtful structuring generates visual interest and promotes a lively streetscape. The design is sensitive to the neighborhood's existing character, balancing innovation with the familiar aesthetics of suburban life, which gives the project a cohesive and relatable appearance.
Detailing throughout the design reflects a focus on both personal and communal living, illustrating a deep awareness of the modern suburban landscape. Integrating natural elements with residential spaces encourages connections to the environment, fostering a comprehensive approach to contemporary living arrangements. Each unit serves as a reminder that housing can be functional, comfortable, and integrated into the broader community.




















































