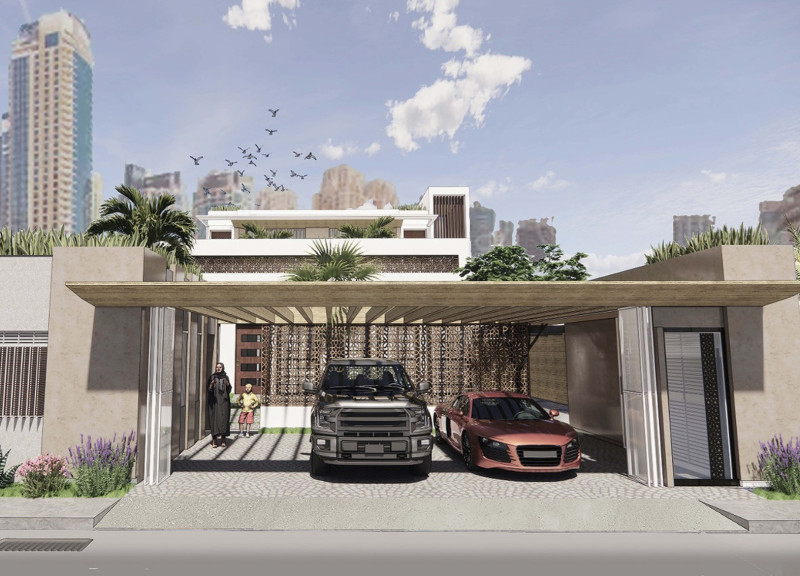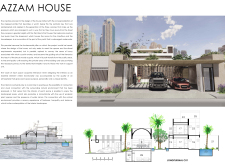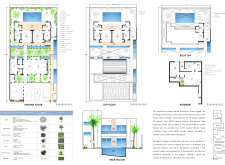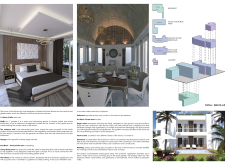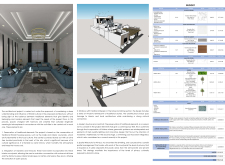5 key facts about this project
### Project Overview
Azzam House is situated in a context that blends contemporary architectural design with the cultural heritage of Emirati living. The design draws inspiration from the profile of a yacht, characterized by a stepped form that rises from the street to the private living spaces above. The intent is to create a hierarchy of spaces that distinctly separates public, semi-public, and private areas, thereby facilitating both communal interaction and personal privacy.
### Spatial Organization and Design Outcomes
The layout of Azzam House is systematically organized across multiple levels, each fulfilling specific functions while promoting interaction with the surrounding environment.
- **Ground Floor (86.9 m²)**: Features include a majlis, garage, main entrance, living and dining areas, and a spacious kitchen with an adjoining pantry. The ground floor emphasizes openness, illuminated by natural light and enhanced by strategically placed courtyards that integrate greenery into the living experience.
- **Basement (71.39 m²)**: This level serves as a multi-functional area encompassing service and utility spaces, while the incorporation of plant species and water features fosters a microclimate reflective of the local landscape.
- **First Floor (85.05 m²)**: Private spaces, including bedrooms with en-suite bathrooms, are arranged to maximize seclusion while allowing for ease of movement.
- **Top Floor and Roof (37.97 m²)**: Designed for relaxation and entertainment, this elevated space features a swimming pool and leisure areas, further enhancing the connection to outdoor living.
### Materiality and Environmental Considerations
The material selection for Azzam House underscores its architectural ethos. Structural elements include reinforced concrete and steel frameworks, while the façade features glass to enhance transparency and light. The interior finishes comprise porcelain and marble tiles for flooring, alongside textured paints and high-quality fixtures.
In terms of landscaping, the project integrates native flora such as olive trees, date palms, and aloe vera, promoting sustainability and ecological harmony. This careful choice of materials and landscaping not only emphasizes aesthetic appeal but also aligns with environmental sensibilities, addressing local climate challenges through the use of endemic vegetation and water features that contribute to cooling and visual respite throughout the property.


