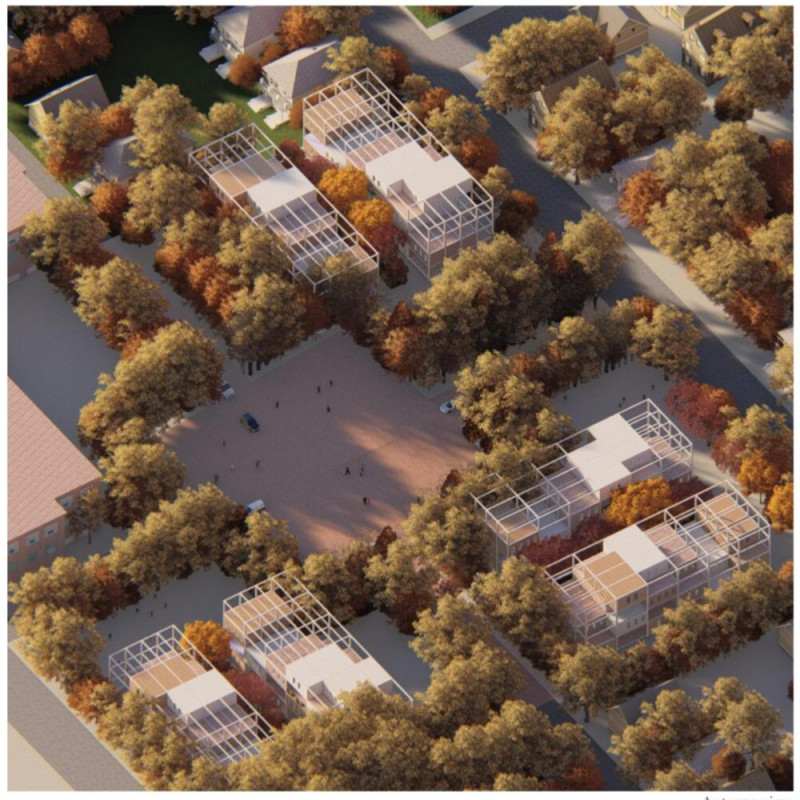5 key facts about this project
The project located in Vancouver, Canada, aims to provide affordable housing for low-income families through an innovative design. It embraces a modular concept that allows families to start with a basic living unit while offering the option to expand their homes over time. This approach meets essential needs and promotes a sense of community among residents.
Modular Design Concept
At the heart of the design is a modular housing system where families can initially purchase a single unit. This unit includes a bedroom, kitchen, bathroom, and outdoor space, serving the fundamental needs of daily life. As families grow or their financial situations change, they have the ability to add vertical extensions to their homes. This flexibility allows for additional rooms and shared spaces, accommodating families of different sizes without compromising on living standards.
Community-Driven Spaces
A key feature of the project is the central square designed as a communal space for residents to gather and interact. This area facilitates various recreational activities, helping to build relationships among neighbors. By creating shared spaces, the design emphasizes the importance of social connection, which plays a vital role in enhancing the overall living experience for families within the community.
Materiality and Structure
The framework uses steel columns and rebars to ensure structural stability for the modular units. The building incorporates layering techniques that utilize insulation and plywood, which contribute to energy efficiency. These materials have been chosen for their effectiveness in creating a comfortable living environment, especially suited to the climate of Vancouver, where winters can be cold and damp.
Design Considerations for Environment
Additionally, the project includes recreational facilities, such as a skating ground and a swimming pool, that cater to the leisure needs of residents. These amenities foster a sense of joy and community participation. Heaters placed in the central square ensure that this space remains warm and welcoming throughout the year, promoting year-round outdoor activities and gatherings among residents.
Heaters positioned throughout the square create a comfortable atmosphere during the colder months, allowing residents to enjoy outdoor interactions and events. The design thoughtfully considers the balance between private living and community engagement, resulting in an inviting environment for all families.


















































