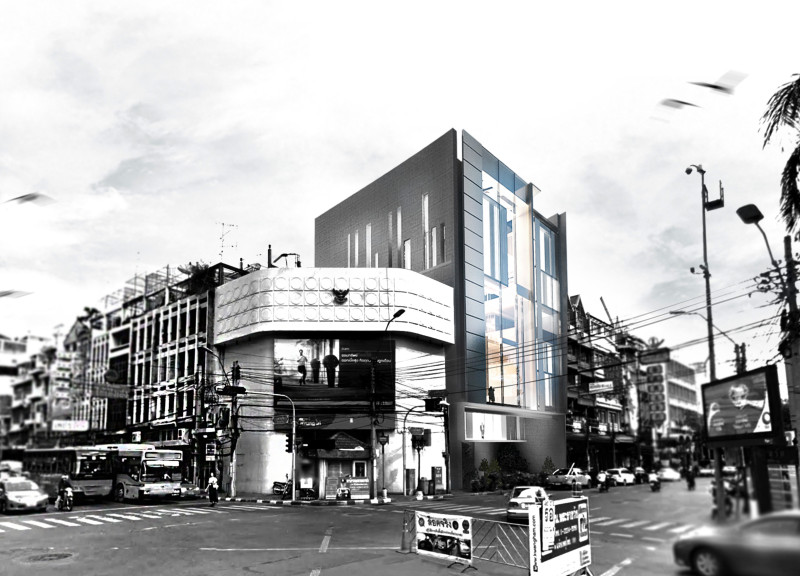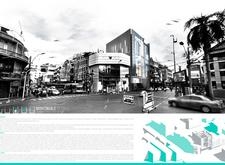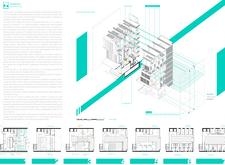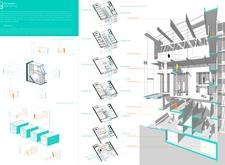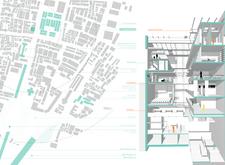5 key facts about this project
### Project Overview
Nightingale Olympic is an architectural design located in Bangkok, Thailand, specifically created as a retreat for artists. Its position near the Chao Phraya River places it at the intersection of commerce and cultural exchange, responding to the vibrancy of the urban environment. The design aims to create a space that fosters artistic collaboration and exploration, integrating both public and private areas to facilitate engagement among artists.
### Spatial Organization and User Interaction
The building features a vertical layout that distinctly separates public and private spaces. The ground floor is dedicated to communal facilities such as workshops, exhibitions, and event spaces, while the upper stories are reserved for private studios and living quarters. This organization promotes efficient circulation throughout the building, with strategically placed elevators and staircases ensuring accessibility for all users. Additionally, flexible exhibition and performance areas are included to accommodate a variety of artistic activities, supporting the evolving needs of the creative process.
### Materiality and Sustainability
The architectural design utilizes a diverse range of materials to enhance both functionality and aesthetic appeal. Reinforced concrete serves as the primary structural component, ensuring durability, while steel elements provide open spaces with structural integrity. Aluminum façades contribute a modern touch and incorporate large windows to maximize natural light. Glass panels connect interior spaces with the dynamic exterior, optimized for views and energy efficiency, while fiberglass insulation improves thermal comfort and energy performance. This thoughtful selection of materials reflects the harmonious blend of modern and traditional influences present in Bangkok’s architectural landscape.


