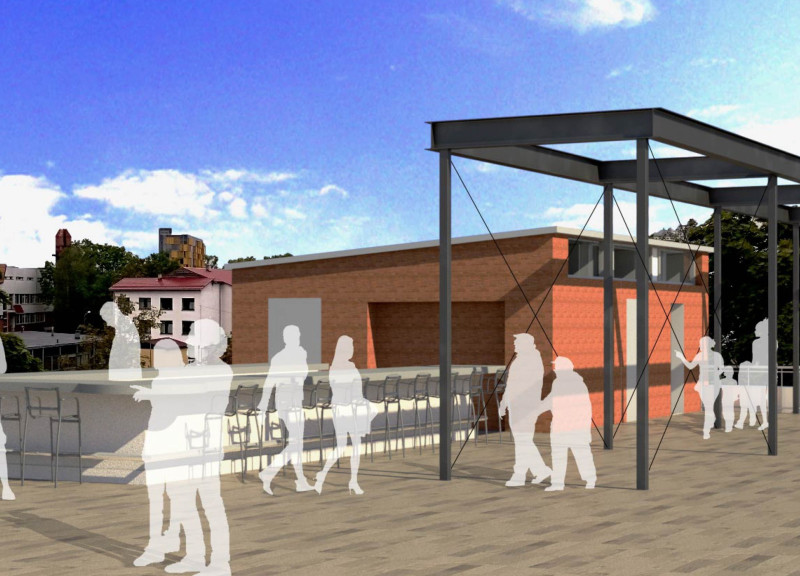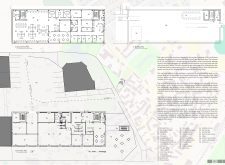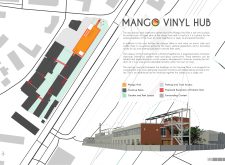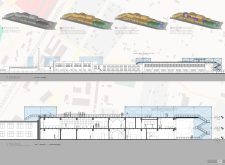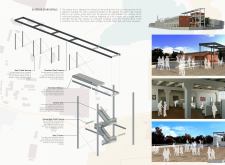5 key facts about this project
## Project Overview
The Mango Vinyl Hub is located in Cesis, a town with a vibrant cultural heritage. Functioning as both a vinyl production facility and a community center, the hub aims to integrate creative industry with public engagement. The design focuses on fostering collaboration among local musicians, artists, and entrepreneurs while revitalizing the surrounding area into a cohesive environment.
### Spatial Organization
The architectural design features a three-level layout that distinctly zones various functions.
- **First Floor**: This level accommodates the vinyl factory alongside loading docks and a retail space. The factory layout is optimized for operational efficiency and allows for public interaction, creating a welcoming atmosphere.
- **Second Floor**: Dedicated to co-working areas and recording studios, this level focuses on promoting creativity and collaboration. Strategic positioning of a dedicated loading dock enhances logistical operations, while lounge areas and meeting rooms facilitate spontaneous user interactions.
- **Rooftop Level**: The rooftop features a performance area designed for community events and social gatherings, providing a multifunctional space that blends indoor and outdoor experiences.
### Materiality and Environmental Considerations
The material choices reflect a balance between aesthetics and functionality. Steel is prominently featured in the structure and exterior staircases, creating a modern contrast with historical brick elements. Large glass façades and skylights enhance natural light, improving interior ambiance and fostering visual connections with the surroundings. Concrete serves as a robust base for the existing structures, while wood provides warmth in interior finishes.
Environmental considerations include the integration of green spaces that contribute to stormwater management and support local biodiversity. The design maximizes natural light through extensive window and skylight placement, fostering an uplifting atmosphere conducive to creativity and productivity.


