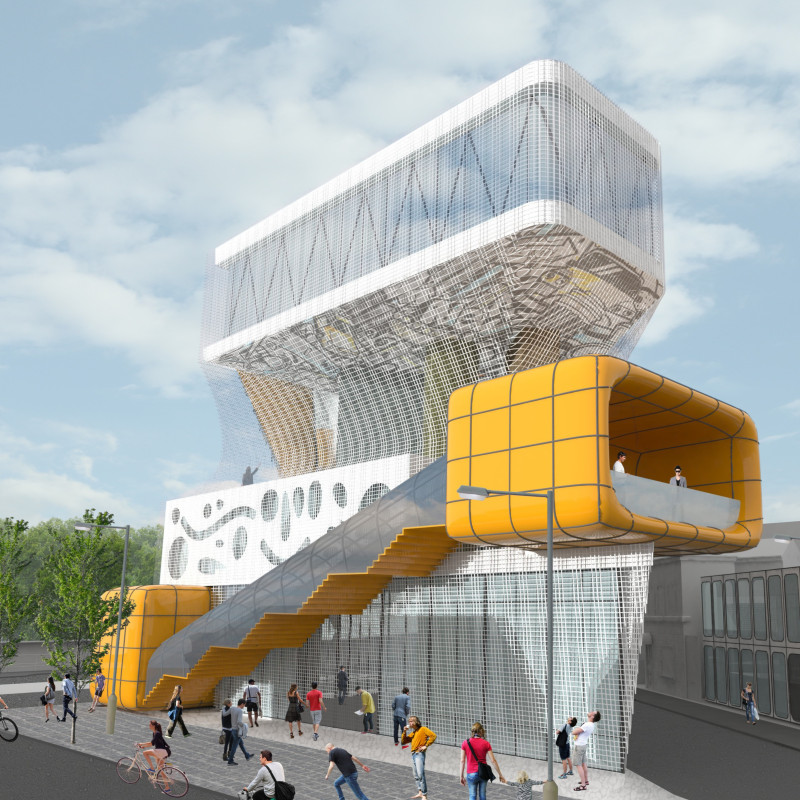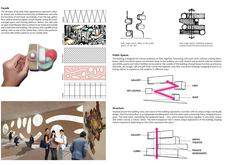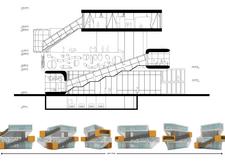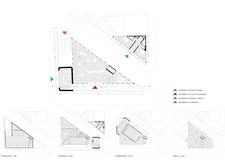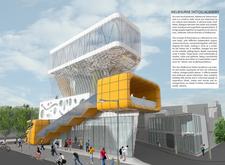5 key facts about this project
### Overview
Located in Melbourne, the Tattoo Academy serves as an educational and collaborative space that reflects the city's vibrant artistic culture. The design intends to foster community engagement through a multifunctional environment that encompasses creative and social interactions. Key components include art studios, exhibition spaces, and community hubs, all interconnected to enhance accessibility and user experience.
### Design Elements
**Spatial Organization**
The layout of the academy is structured around a central core, with individual floors acting as distinct, yet connected units. This spatial strategy promotes vertical connectivity, allowing for a fluid interaction between levels. An artistic steel mesh serves as a distinguished façade that filters natural light while providing privacy, creating an inviting atmosphere throughout the building.
**Material Strategy**
The architectural design employs a diverse palette of materials that enhance both aesthetics and functionality. Aluminum and glass are extensively used in the gallery façade, which invites natural light and offers a contemporary aesthetic. Steel mesh adds a semi-transparent layer that adapts to the environment, while concrete provides structural stability. The integration of murals and graphics from local artists infuses the building with cultural significance, reinforcing its identity as a creative hub.


