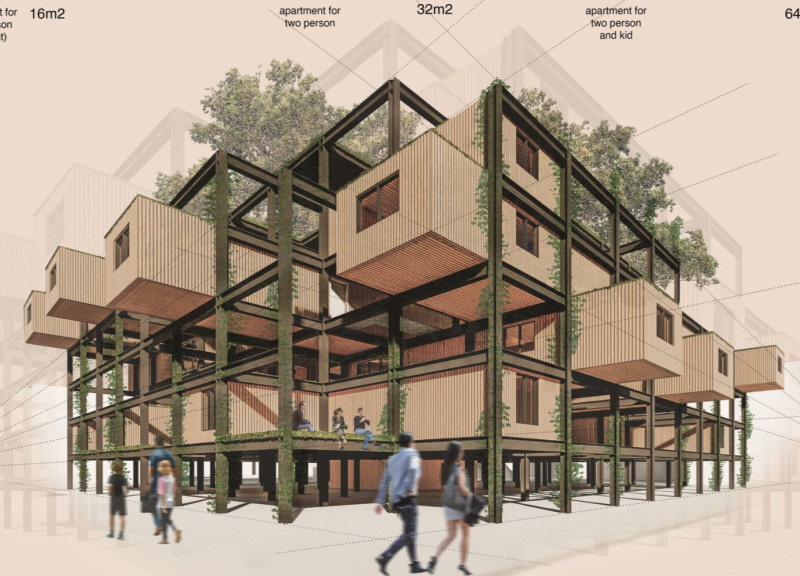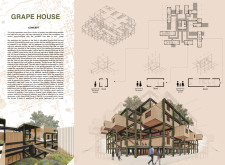5 key facts about this project
Grape House acts as a thoughtful solution for affordable housing in Toronto, blending function with an innovative design inspired by a bunch of grapes. Its modular structure is adaptable, allowing residents to customize their living spaces while promoting a sense of community. The overall concept focuses on creating a harmonious environment that nurtures relationships among residents.
Conceptual Framework
At the heart of Grape House is a system built on steel pillars, which serve as the framework for its modular design. This choice provides flexibility in unit configurations, making it possible to create various living arrangements. The layout encourages vertical interactions, connecting apartments to shared green spaces. This thoughtful arrangement not only enhances privacy but also fosters a community-oriented atmosphere.
Privacy and Green Integration
Key features of Grape House include green buffer zones placed between the living units. These areas not only protect against noise but also contribute to cooling the surroundings during warm weather. Another interesting aspect is the design of flat roofs, where one unit's rooftop garden is accessible to neighbors. This collaboration reinforces the building’s commitment to sustainable living and thermal efficiency, combining plant life with residential space.
Sustainability and Urban Connectivity
The project places a strong emphasis on sustainability with plans to increase greenery significantly. This includes the introduction of agricultural gardens and a variety of plants such as bamboo, which together create a vibrant and lush environment. By encouraging residents to rely less on cars and utilize the nearby public transportation system, the design aims to maintain a reduced carbon footprint while integrating seamlessly into the urban landscape.
Residential Diversity
Grape House accommodates various lifestyles by offering three types of apartments. There is a compact 16 m² unit for students, a 32 m² unit suitable for two people, and a larger 64 m² unit designed for small families. This range ensures that the building meets different living needs and promotes inclusivity among residents.
The building’s façade showcases different depths and textures, creating a dynamic appearance that changes with the light throughout the day. This thoughtful detail enhances the visual appeal while contributing to the architectural identity of Grape House.


















































