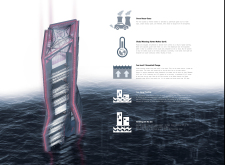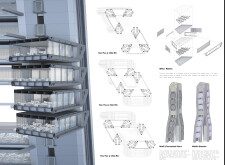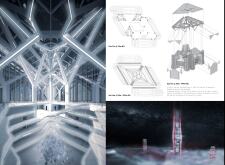5 key facts about this project
The Resilient Twin stands in Hong Kong’s central business district, designed to confront the challenges of climate change and rising sea levels. This office tower is constructed on the sea, offering a modern approach to urban development in a densely populated area. The design not only connects with the landscape but also emphasizes adaptability and resilience for future urban life.
Adaptability and Modularity
The project features independent modules that function on their own within a larger framework. Each module has a height of 5.75 meters, allowing various arrangements and uses. These modules link together through centralized cores, improving movement within the building and supporting the overall structure effectively.
Natural Light and Ergonomics
Each office area includes an 18-meter depth, equipped with large windows that allow natural light to fill the space. This focus on natural lighting enhances the working environment, which can lead to better employee comfort and productivity. By prioritizing daylight, the design promotes a healthier atmosphere for those who work inside.
Retail and Conventional Center
Located within the tower, the retail and conventional center is made up of six stories. This space serves as a place for interaction and community engagement. With open atriums, it offers opportunities for various retail experiences and activities. This part of the building adds life and energy, creating a vibrant atmosphere that complements the office setting.
External Structure and Resilience
The design includes an external steel framework that supports the office modules. This framework helps the building withstand environmental stresses. As sea levels continue to rise, the structural choices will maintain the building’s functionality. The focus on resilience shows a commitment to responsible urban design, suited for changing conditions.
The Resilient Twin reflects a thoughtful solution to urban challenges, balancing its maritime location with functionality. The design elements together create a space that prioritizes both utility and a connection to the surrounding area, marked by careful choices in layout and structure.























































