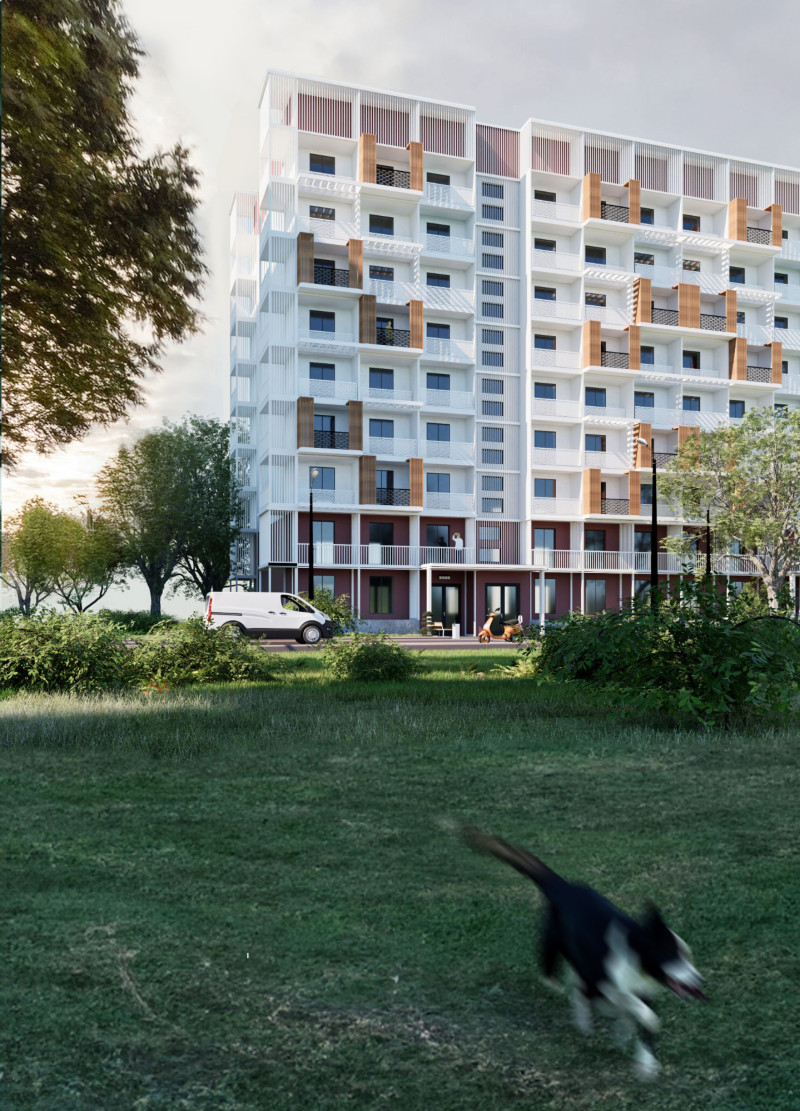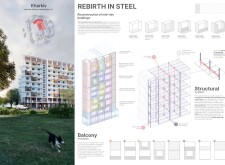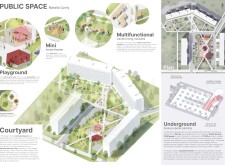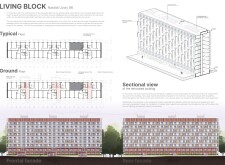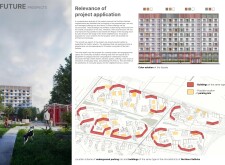5 key facts about this project
### Project Overview
Located in Northern Saltivka, Kharkiv, Ukraine, the "Rebirth in Steel" initiative focuses on the reconstruction of mid-rise apartment buildings that have been significantly impacted by recent conflicts. The project is centered on sustainable practices and innovative structural systems, particularly through the use of modular designs to enhance flexibility in space usage. This design aims to revitalize the urban landscape and respond to the contemporary needs of the community.
### Structural and Spatial Strategy
The architectural framework utilizes a steel system featuring IPE240 beams and RHS120x60 columns. This approach not only ensures structural stability but also accommodates varied interior configurations within the apartment units. The project integrates prefabricated reinforced concrete slabs for construction efficiency and additional structural integrity. Standardized modular units measuring 3m x 1.5m enhance flexibility throughout different segments of the buildings, allowing for adaptive living environments.
### Community Engagement and Sustainability
Public spaces have been carefully designed to promote social interaction and community engagement. Features such as playgrounds, mini-amphitheaters, and courtyards foster a vibrant neighborhood culture. Multifunctional transforming modules serve various community purposes, enhancing livability. Sustainability is emphasized through the incorporation of solar panels for energy efficiency and a dual-purpose underground parking structure that can function as a bomb shelter. The architectural design also considers landscaping within building facades, contributing to ecological sustainability and strengthening the connection between residents and their environment.


