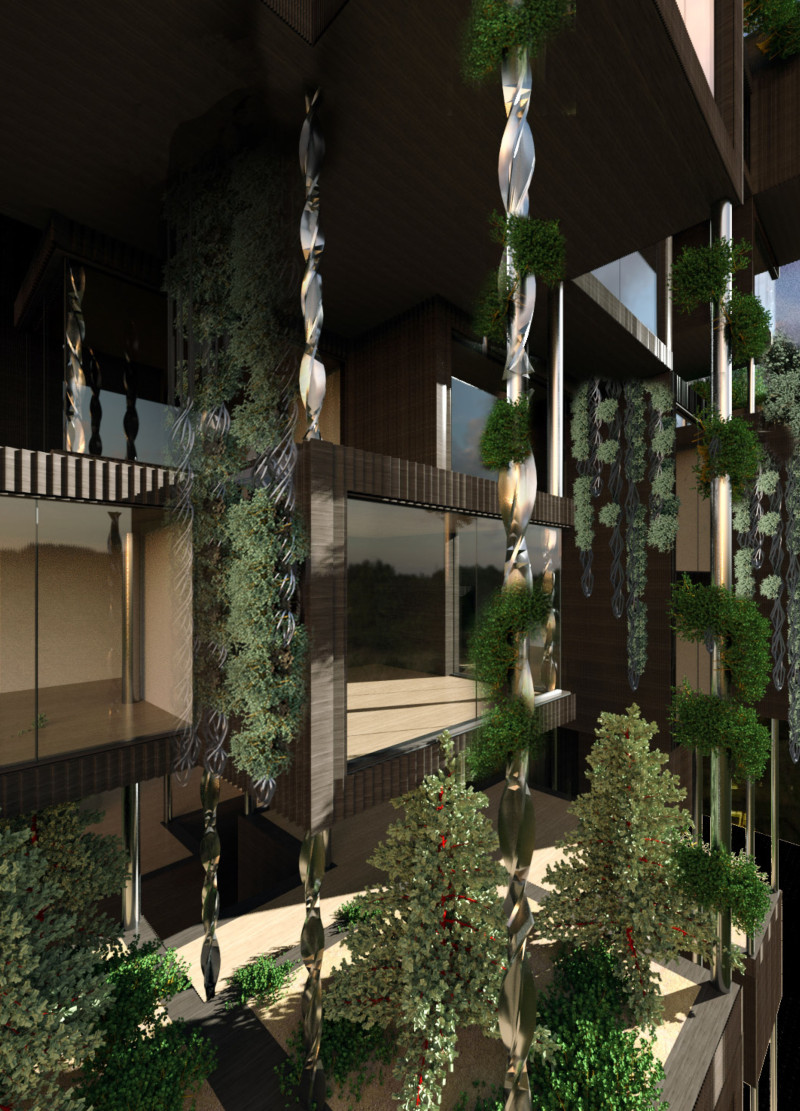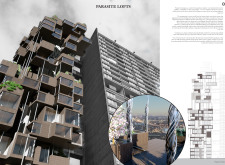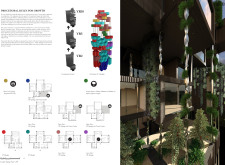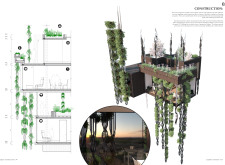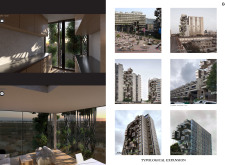5 key facts about this project
Parasite Loft introduces a new approach to urban housing, focused on adaptability and a community-oriented design. The project is situated in a densely populated area, addressing the need for flexible living spaces that cater to diverse needs. It emphasizes a setup where individual units can align with one another, forming a cohesive neighborhood that balances personal and communal experiences.
Design Concept
The project centers on room-based volumes that cluster to create functional dwellings. Each unit can take several forms, allowing for different residential configurations that meet varying population densities and housing requirements. This strategy not only provides unique identities for the homes but also ensures that they work together to form a harmonious community.
Circulation and Outdoor Spaces
Circulation throughout the design is enhanced by prioritizing external walkways instead of traditional enclosed corridors. This strategy offers various routes for residents, encouraging interaction while allowing for personal choice. Outdoor areas are incorporated into the layout, vital for promoting community connections. These spaces are designed for residents to gather, relax, or find solitude, making them essential for quality urban life.
Structural Considerations
The design uses a combination of steel columns and cross-laminated timber, known as CLT, for walls and slabs. This choice ensures strength and stability while also addressing environmental concerns. The prefabrication process allows components to be made off-site, improving construction efficiency and quality. Additionally, the slender steel columns create an open feel between the units, enhancing the visual connections in the environment.
Community Integration
Units are arranged around open courtyards that serve as semi-private gathering places, promoting social interaction among residents. This approach creates opportunities for neighbors to connect while also providing spaces for privacy when needed. The layout includes units with private gardens, balancing the community feel with individual outdoor spaces, addressing both communal living and personal retreat.
The design pays close attention to how each unit interacts with its surroundings. By adjusting the orientation of the units, the design maximizes natural light and ensures privacy, responding thoughtfully to the needs of modern urban living.


