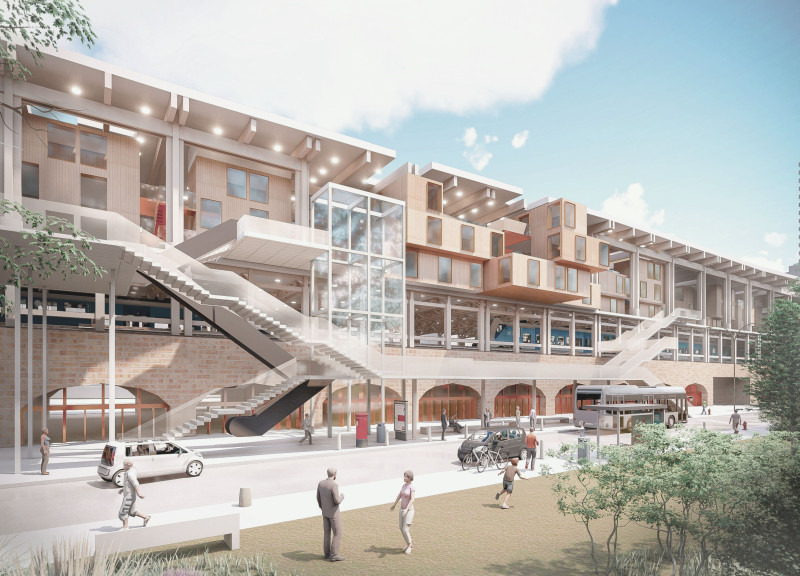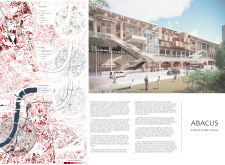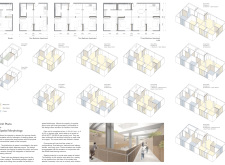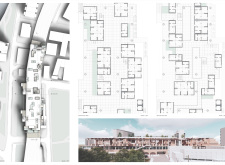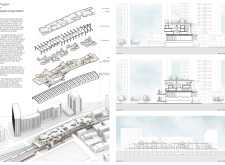5 key facts about this project
Located in Vauxhall, a district south of the City of London and across the River Thames, the design addresses urban housing needs by utilizing a modular approach. It draws inspiration from the structure of an abacus, allowing for a flexible arrangement of elements. The overall concept seeks to create affordable housing through a blend of innovative and practical solutions. By constructing prefabricated units within a larger framework, the design aims to maximize efficiency while responding to the challenges of urban living.
Structural Framework
At the heart of the design is a structural steel armature that acts as a support system for the residential units. This armature serves as a skeleton, providing the necessary stability for the entire project. By building above existing railway infrastructure, the design makes effective use of limited urban space. It connects the new residential areas to the urban context, contributing to the architectural landscape of Vauxhall.
Modular Design
The plan includes ninety apartments, primarily designed as studio units that cater to the needs of students and young professionals. These prefabricated units allow for quick construction and can be adjusted to fit changing household sizes. The design's flexibility permits the combination of individual studios into larger spaces, adapting to the evolving needs of its residents. This adaptability is essential in addressing the current demand for varied residential options.
Aesthetic Considerations
The modular homes incorporate features inspired by Art Deco architecture, characterized by symmetrical and repetitive patterns. This choice of design pays tribute to the historical context of London while meeting contemporary requirements. The patterns are not only visually appealing; they also create a sense of harmony and connection with the surrounding area. This approach links the new design with the established architectural variety found throughout Vauxhall.
Spatial Interaction
The layout promotes spatial continuity and encourages interaction among residents. Shared areas and communal spaces are integrated into the design, fostering social connections within the community. These interaction zones make it easier for residents to engage with one another, enhancing the living environment. The design prioritizes a sense of belonging, which is important for creating a vibrant neighborhood.
The upper levels of the residential complex offer views of the River Thames. These vistas provide a unique perspective of the city while also including private garden spaces. These gardens serve as quiet retreats amid the urban surroundings, allowing residents a moment of peace in their daily lives.


