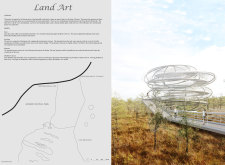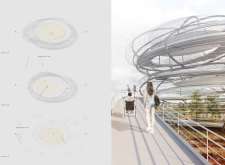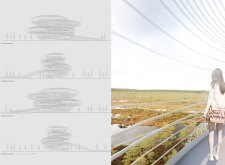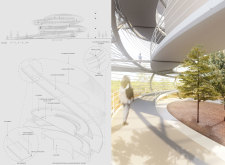5 key facts about this project
## Project Overview
Situated within Kemeri National Park in Latvia, the design responds to the surrounding environment by drawing inspiration from the natural formations of stacked pebbles. The structure serves as an observation point and enhances the experience of the Great Kemeri Boardwalk, offering visitors an opportunity for exploration and engagement with the landscape. The intent is to create an immersive environment that encourages appreciation for the local ecosystem.
## Spatial Experience
The design features a dynamic ramp that winds around the observation tower, prompting visitors to experience a journey through the natural landscape. The spatial arrangement incorporates viewing platforms elevated at 4.5 meters and above, facilitating distinct visual encounters with both the immediate surroundings and expansive horizons. This layering of perspectives allows for a multi-faceted interaction with nature that enriches the overall visitor experience.
## Materiality and Structural Integrity
The observation tower employs a steel structural framework as the primary load-bearing element, ensuring strength and durability. The exterior is wrapped in lightweight aluminum sheeting, which contributes to a modern aesthetic while maintaining visual connectivity with the landscape. Concrete footings provide stability within the varied terrain, and non-slip metal surfaces are incorporated in walkways and ramps to enhance safety. Metal clips and extrusions are utilized in the construction of both internal and external facades, further integrating functionality with a cohesive design approach.





















































