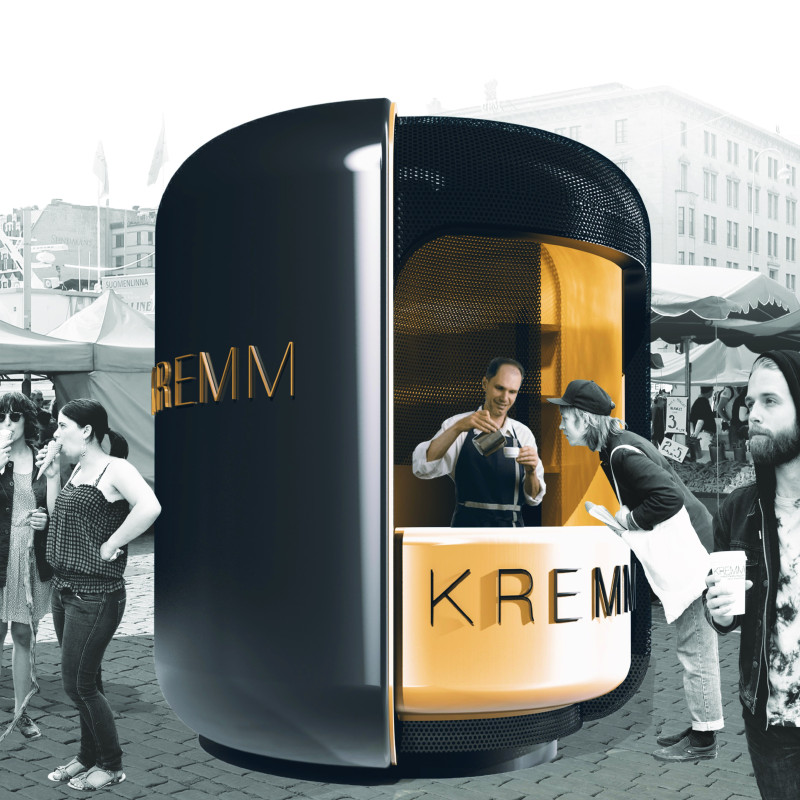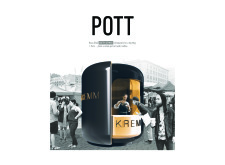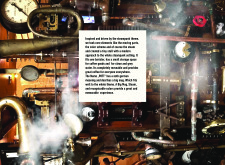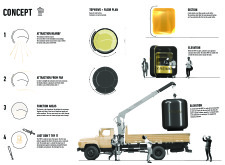5 key facts about this project
### Overview
Located within urban environments, the POTT project integrates steampunk aesthetics with functional design to create a versatile coffee service unit. Designed to cater to the coffee-drinking community, the project prioritizes mobility and accessibility while providing an immersive customer experience. Emphasizing social interactions, the design fosters a distinctive venue for coffee consumption, engaging passersby with its inviting structure and aroma.
### Spatial and Functional Design
The spatial organization of POTT is strategically developed to optimize efficiency and user experience. The unit accommodates a single barista and includes dedicated storage areas for coffee-related goods and clean water. This layout facilitates direct interaction between the barista and customers, enhancing service efficiency. The compact and movable nature of the structure allows for adaptability to various urban settings, enabling the project to reach diverse audiences and promote coffee culture in multiple neighborhoods and events.
### Materiality and Sustainable Practices
The choice of materials in POTT's construction reflects both aesthetic and functional considerations. Steel provides structural integrity, while glass elements enhance visibility and connection to the interior environment. Brass and copper components are integrated into the design to create distinctive visual fixtures and playful moving parts. Additionally, the inclusion of plastics or composites for internal storage ensures hygienic conditions for coffee goods. The design prioritizes sustainability through efficient clean and grey water storage solutions, demonstrating an awareness of environmental concerns in urban design.




















































