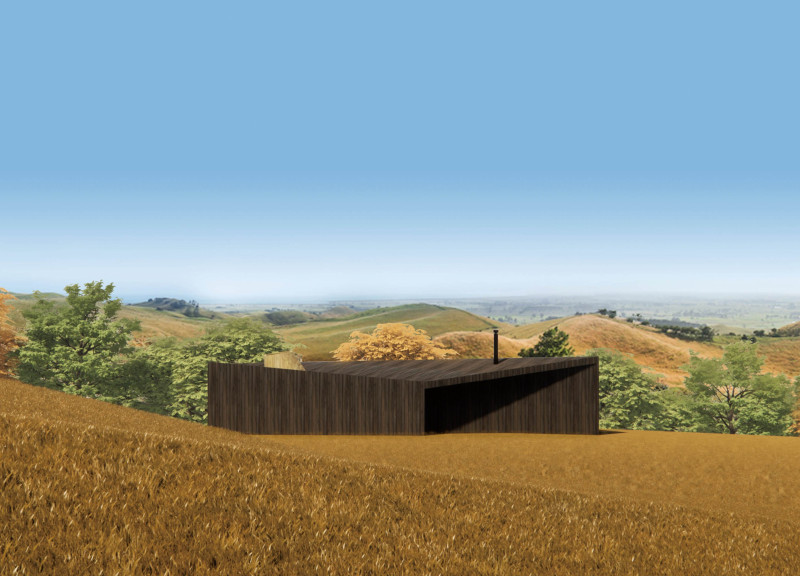5 key facts about this project
The cabin is designed to embody the spirit of a journey, positioned in the rolling hills of New Zealand. It harmonizes with the landscape, creating a space where nature and living coexist. The structure serves as both a home and a retreat, rooted in the simplicity and beauty of its surroundings.
Spatial Organization
The design divides the cabin into two distinct zones. One zone includes the kitchen and living area, where large windows frame views of the hills. This section encourages social interaction and communal activities, making it a lively space for occupants. The other zone features a bedroom and bathroom, providing a private area that prioritizes comfort and tranquility.
Connection to Nature
A key feature of the cabin is the outdoor hot tub, positioned between the two zones. This thoughtful placement allows for privacy while keeping occupants connected to the landscape. Expansive decks extend from the openings of the cabin, removing the barriers between indoor and outdoor spaces. This design invites nature into daily life.
Architectural Details
Attention is given to the skylight, which enhances the cabin's connection to the night sky. When the sun sets, the interior space transforms into a canvas for stargazing. This feature adds a unique aspect to the experience of being in the cabin, encouraging occupants to connect with the celestial world above.
Material Selection
The choice of materials is aimed at blending the cabin with its natural setting. The exterior features black wood roof cladding, which adds longevity and integrates with the landscape. Local timber serves as the main structural element, promoting sustainability through the use of materials sourced from the immediate area.
The integration of the hot tub and the surrounding decks creates a fluid transition between the inside and outside, enriching the experience of living in this unique environment.























































