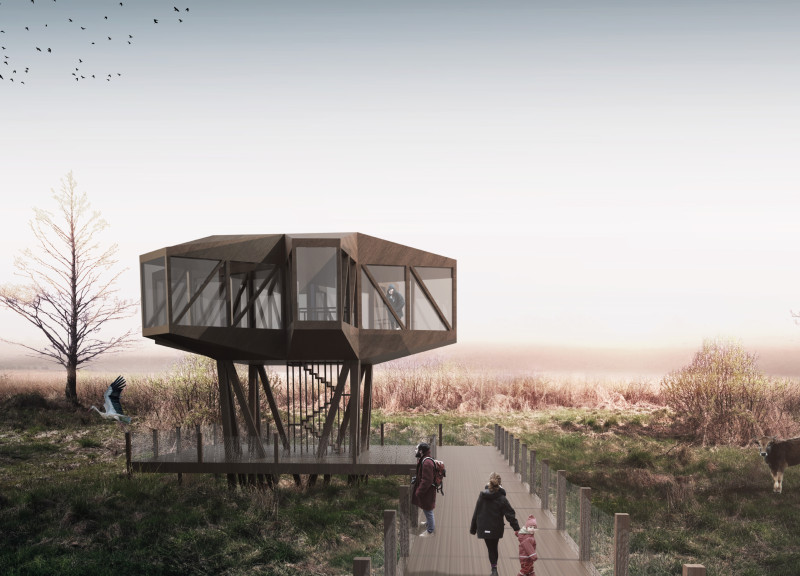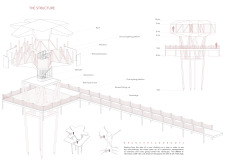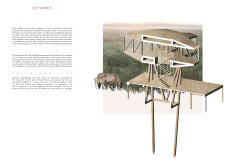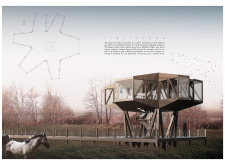5 key facts about this project
## Project Overview
"Branches and Roots," situated within Pape Nature Park in Latvia, is an observation tower designed to enhance visitors' engagement with the natural environment while minimizing ecological impact. The structure aims to provide a vantage point for nature enthusiasts, facilitating an immersive experience that fosters a connection between human activity and the surrounding landscape.
## Structural Form and Circulation
The tower's geometric design contrasts angular and organic shapes, culminating in a star-shaped roof with multiple viewports that allow for panoramic views of the landscape. Elevated above the ground by structural legs, the design significantly reduces interference with the natural habitat. It includes two viewing platforms at varying heights: the lower platform offers intimate wildlife observation, while the upper platform provides expansive horizon views. A central spiral staircase connects these levels, affording movement through the structure while adding to the architectural elegance.
## Materiality and Sustainability
Incorporating locally sourced wood as the primary construction material underscores the project's commitment to sustainability. Additional features include large glass panels, which enhance visual connectivity to the environment, and the innovative use of fishing nets repurposed as parapets. Straw insulation is utilized for thermal efficiency, showcasing the project's focus on ecological responsibility. The selected materials collectively ensure that the tower maintains a minimal ecological footprint, allowing Pape Nature Park to preserve its natural character.
This project serves not only as a recreational facility but also as a habitat for local fauna, reinforcing principles of ecological conservation. Enhanced interaction between visitors and wildlife is facilitated through thoughtfully designed observation zones that frame different aspects of the park’s ecosystem.





















































