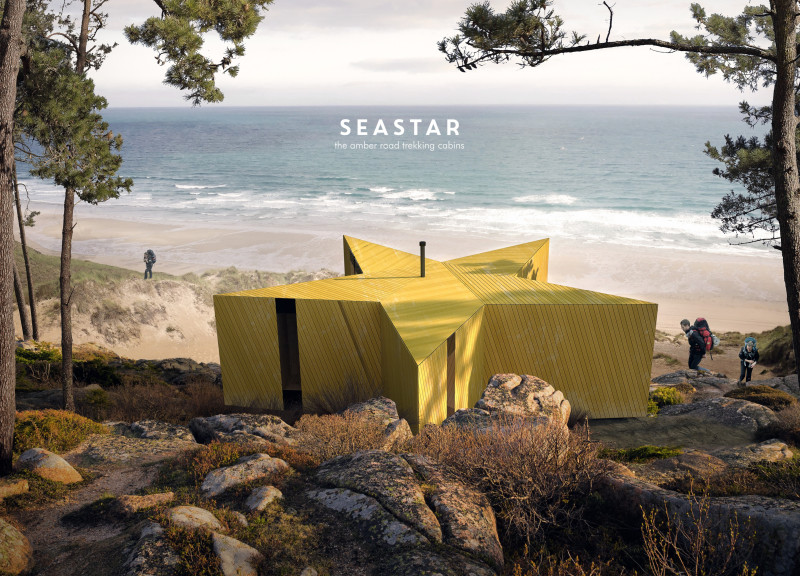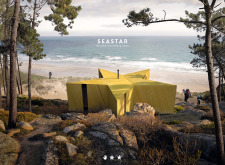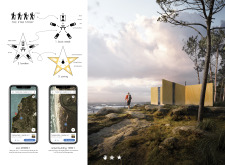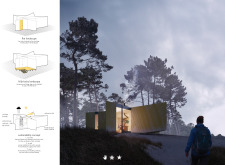5 key facts about this project
## Overview
The SEASTAR Trekking Cabins are designed for a coastal and forested environment as part of the Amber Road Trekking Cabins initiative, catering to hikers and nature enthusiasts. The project emphasizes functionality, community engagement, and sustainable practices, aiming to integrate structures with their natural surroundings while providing essential amenities for users.
### Spatial Configuration and User Interaction
The star-shaped design of the cabins facilitates effective zoning, delineating communal areas intended for gathering and dining from private sleeping quarters. This layout not only enhances operational efficiency but also fosters social interaction among guests. The distinctive star shape serves as a recognizable marker within the landscape, simplifying navigation for users while ensuring an appealing aesthetic. Strategic placement of the cabins maximizes ocean and forest views, reinforcing the connection between occupants and the surrounding environment.
### Material Selection and Sustainability Features
Materiality plays a significant role in the design, focusing on both aesthetic appeal and functional sustainability. The wooden facade reflects traditional local architecture and promotes environmental consciousness. The application of a dushbark layer enhances insulation, while a waterproof barrier is incorporated to protect against moisture. Expansive glass frames are strategically positioned to optimize views and create a sense of openness, contrasted by structural accents of black steel. The project emphasizes sustainability through the use of locally sourced materials and incorporates rainwater collection systems, resulting in a responsible architectural choice for ecologically sensitive areas.





















































