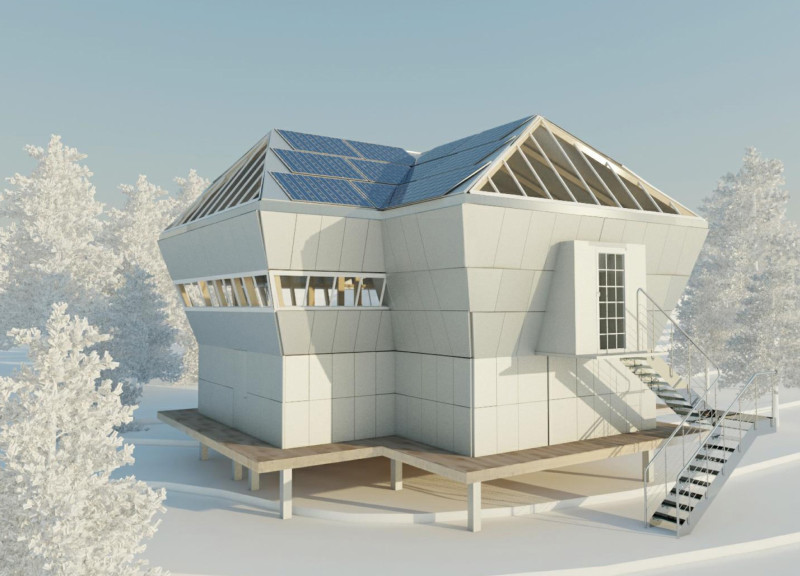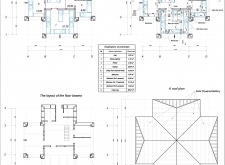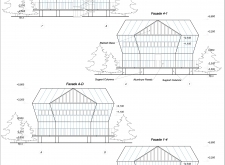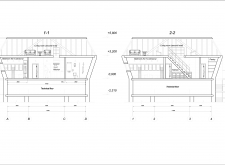5 key facts about this project
## Overview
Located in the Himalayas, the mountain hut draws from traditional Nepalese architectural styles, particularly the pagoda form, while incorporating modern amenities suited for tourism. The design intent aims to effectively balance functionality and sustainability, creating a welcoming retreat for contemporary visitors while honoring regional architectural heritage.
### Spatial Strategy and Configuration
The hut's design features a pyramidal structure that aligns with the natural landscape, fostering visual coherence. A raised foundation facilitates snowmelt and rainwater passage, mitigating environmental impact. The spatial organization includes a technical floor that houses essential utilities, ensuring operational elements remain discreet. The second floor serves as a communal area, featuring a central kitchen and dining space, along with various bedrooms accommodating up to 12 occupants. Strategically placed bathrooms enhance privacy while maintaining accessibility.
### Material Selection and Sustainability
A careful selection of materials underpins the building’s sustainability and integration into the local environment. The primary structural framework consists of wooden beams and columns, providing a lightweight yet durable construction. Mineral wool insulation enhances energy efficiency with thicknesses of 150 mm and 200 mm. The exterior is clad in weather-resistant aluminum panels, designed to withstand the mountains' harsh climate. Interior finishes utilize plywood and boards, improving aesthetics and insulation. The inclusion of stained glass elements not only enriches the visual experience but also optimizes natural light. Additionally, solar panels installed on the roof support renewable energy use, aligning with environmentally conscious design principles.






















































