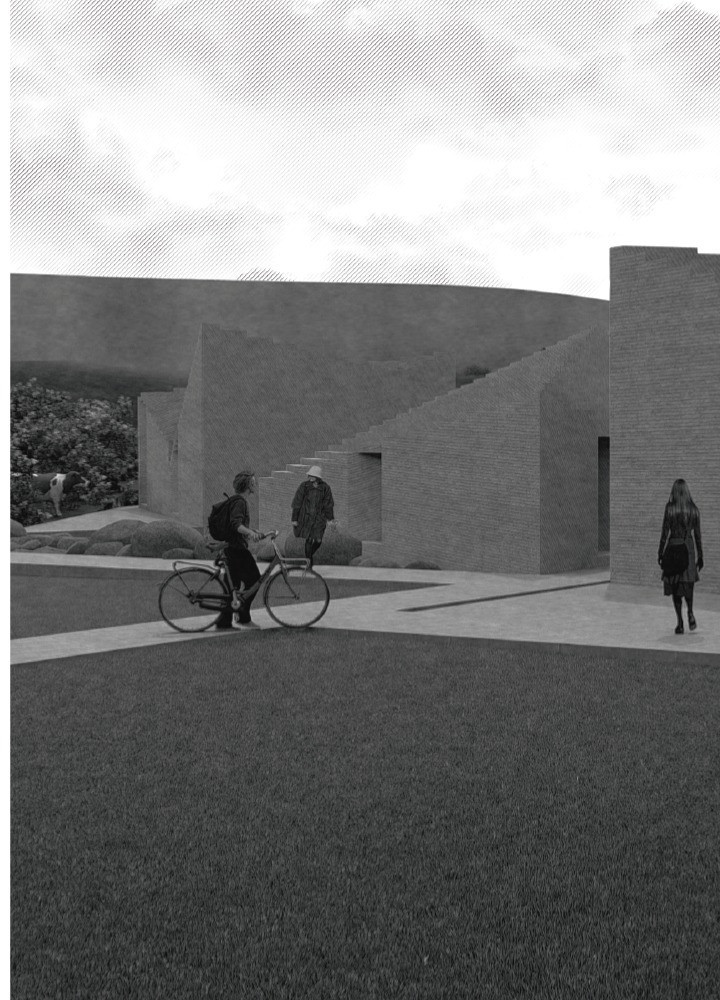5 key facts about this project
The design focuses on a modern guest house located in an area characterized by buildings with gable roofs. It takes inspiration from these nearby structures, particularly the existing guest house, and aims for a smooth connection between the new and surrounding buildings. The layout is intended to meet the needs of guests while promoting a sense of community, creating an inviting space with a clear architectural identity.
Volume Shaping
The guest house has two parallel rectangular volumes that reflect the gabled shapes of the neighboring buildings. Cuts in the design align with projected lines from these structures, fostering a relationship with the historical context of the area. Each volume is carefully designed to enhance the diversity of forms, with varying heights that introduce more dynamic rooflines. This attention to volume shaping contributes to the visual appeal of the overall design.
Spatial Arrangement
The floor plan organizes essential spaces, including reception, baggage storage, a public living room, a dining area, and a kitchen. This layout encourages interaction among guests, establishing a friendly and communal environment. Public spaces are integrated throughout, creating small squares and gathering points that invite social engagement. The arrangement supports a welcoming atmosphere for both guests and the local community.
Windows and Doors
Windows and doors are thoughtfully placed to balance style and privacy. Their careful positioning allows for considerable natural light while minimizing visibility from outside angles. This design choice provides guests with a sense of seclusion. It also supports the building’s overall visual character, ensuring that the facade remains clean and cohesive throughout.
Materials and Textural Details
Reinforced concrete is the main material used for the walls and roofs, chosen for its structural strength and practical appearance. The staggered design of the roof helps create a distinct texture, achieved through the use of formwork. This textural quality carries over to the walls, contributing to the unifying visual language of the guest house.
The way light plays across the surfaces of the building further refines its character. This interplay of light and shadow reveals the careful thought that went into the craftsmanship of the design. It highlights the subtle details that make the guest house an engaging space.





















































