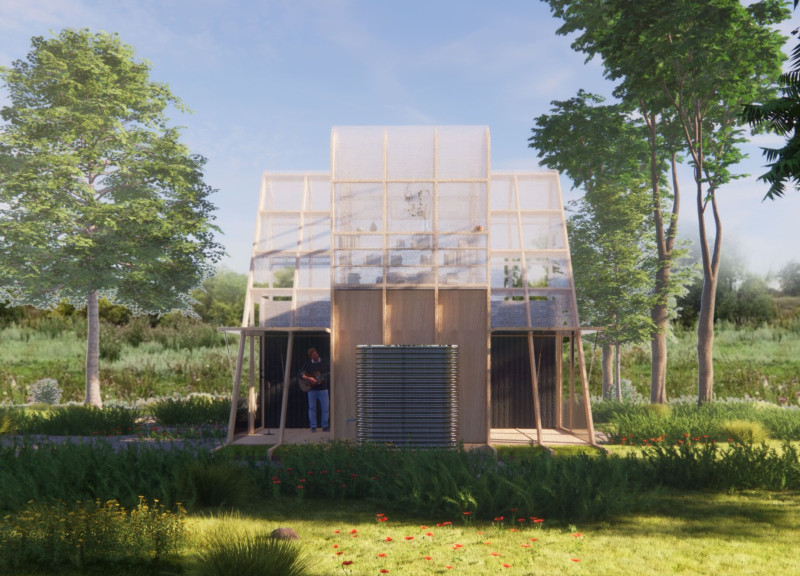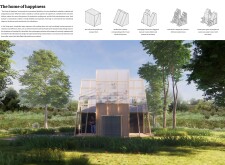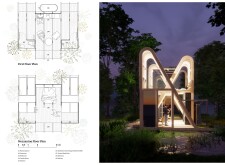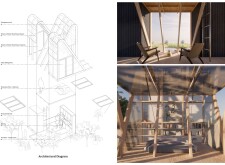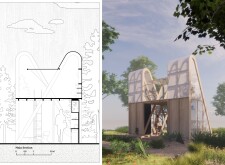5 key facts about this project
### Project Overview
"The Home of Happiness" is located in a harmonious natural setting designed to function as both a residence and a creative sanctuary. The architectural intent focuses on providing distinct yet interconnected areas for living, working, and entertaining, facilitating a balanced lifestyle that encourages interaction and adaptability among its inhabitants. By dividing the structure into three primary zones, the design promotes varied experiences while offering flexibility to meet the diverse needs of modern living.
### Spatial Organization
The layout employs a cubical form that serves as the structural basis for the design. Each of the three main spaces—living, working, and entertaining—is intricately linked, enabling fluid movement and interaction. The staggered arrangement of these blocks adds visual interest and variety in ceiling heights and sight lines, enhancing both ergonomic functionality and aesthetic appeal. This thoughtful organization fosters a unique dynamic relationship between the interior spaces and their occupants.
### Material Choices and Sustainability
Material selection reflects contemporary practices with a focus on sustainability and environmental harmony. The primary use of wood frames (50 mm x 200 mm) not only provides structural stability but also contributes to excellent insulation and an inviting aesthetic. Transparent roofing materials allow natural light to penetrate deeper into the home while offering unobstructed views of the sky. Windows and sliding glass doors significantly enhance transparency, minimizing barriers between interior and exterior spaces and promoting natural ventilation. The inclusion of a rainwater harvesting system exemplifies the project’s commitment to eco-friendly practices, aligning functional aspects with responsible design principles.


