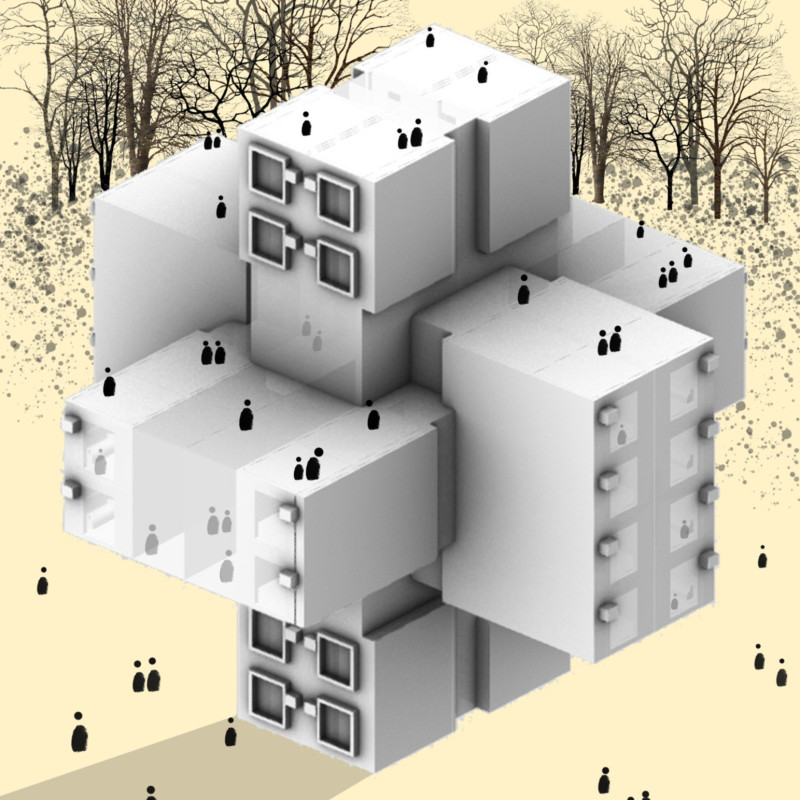5 key facts about this project
The project introduces a modern living concept designed for technology professionals. Situated in an urban environment, the design utilizes a staggered block arrangement inspired by the Chinese Kong mingsuo. This layout is intended to create a balance between personal privacy and shared community spaces, responding to the evolving lifestyles of its users.
Living Units
The design includes well-defined living units that prioritize essential amenities and functional organization. Each unit in Section 1 comprises key appliances like a refrigerator, washing machine, and closet. This integration supports a practical living experience, making daily tasks more straightforward.
Functional Spaces
Flexibility is a major focus in the overall layout. Section 2 features an integrated bathroom and kitchen, which are complemented by a dining area and adaptable spaces. This setup accommodates diverse needs, allowing residents to customize their environments. In Section 3, dedicated workspaces further enhance the design by providing areas where professionals can work comfortably from home.
Community Engagement
Social interaction is a key element of the design. Section 4 is devoted to communal areas that encourage residents to connect with one another. This fosters a sense of community and shared experiences. Sleeping arrangements in Section 5 include options for single and double beds, making the units suitable for various household sizes and configurations.
Design Variations
The project presents two different room layouts. Form 1 is tailored for those who prefer compact living. It includes a single bed, a desk, a dining table, and a window air conditioning unit. On the other hand, Form 2 offers a more spacious option with a double bed and double sofa. This thoughtful organization enhances the usability of each unit while promoting a blend of privacy and community. The design ultimately creates a comfortable living environment that addresses the needs of today's urban residents.




















































