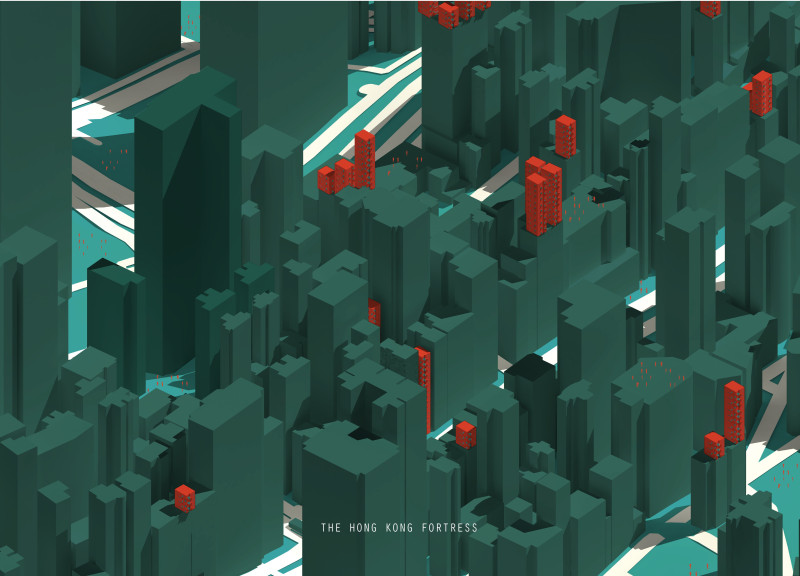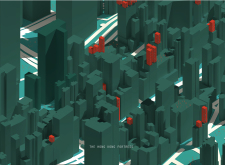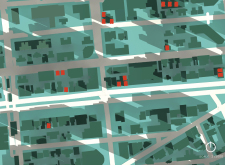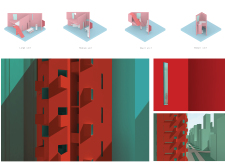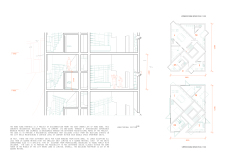5 key facts about this project
### Overview
The Hong Kong Fortress proposes a thoughtful design solution to the challenges of urban living within Hong Kong's complex metropolitan landscape. This initiative addresses issues related to spatial constraints and social dynamics commonly found in high-density environments. The design prioritizes functionality while fostering a sense of community, aiming to create residential spaces that provide both privacy and opportunities for interaction among residents.
### Spatial Configuration and User Experience
The design incorporates a diverse range of residential unit sizes, accommodating various demographics including young professionals, families, and communal living arrangements. Each unit is optimized to enhance functionality while maintaining comfort, utilizing vertical partitioning to delineate spaces without encumbering an open atmosphere. The arrangement of residential units promotes a balance between individual privacy and communal engagement, facilitating social connectivity in a densely populated area.
Architectural features such as staggered levels enable abundant natural light to permeate deeper into the living spaces, addressing a critical need for daylight in urban settings. Protruding balconies and terraces are designed to encourage outdoor interaction while ensuring privacy, enriching both the aesthetic and functional aspects of the overall structure.
### Materiality and Environmental Considerations
The material palette interlaces aesthetics with practicality, employing concrete for its durability and structural integrity, while selective use of glass offers views and light with controlled visibility. Painted metal and aluminum accents in vivid hues serve as symbols for social interaction points, complementing a calming backdrop.
Environmental sustainability is a core consideration in the design, with strategies in place for passive cooling and heating that reduce the overall carbon footprint. This approach demonstrates a commitment to eco-friendly practices in urban housing, making the project not only a model of architectural innovation but also one that addresses ecological responsibilities within dense urban environments.


