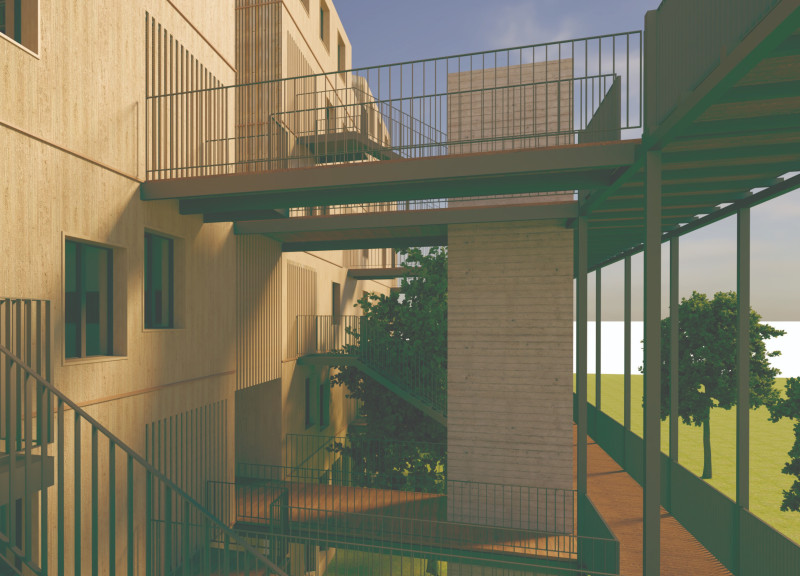5 key facts about this project
The design addresses the important issue of housing affordability in a busy urban setting. Located in a typical San Francisco block, this project seeks to provide adaptable living spaces through a modular system. The focus is on prefabrication, which enhances the efficiency of the construction process while ensuring a high standard of quality throughout the design.
Design Concept
The structure relies on a grid layout that facilitates the use of standardized apartment modules. These modules can be arranged in various ways to meet different needs, making it suitable for a diverse range of residents. The load-bearing design allows for innovative stacking of the units, enabling them to be placed atop existing buildings. This approach reduces the need for laying new foundations and lessens the overall environmental impact.
Community Engagement
A key feature of the design is the way it redefines boundaries between private and shared spaces. The ground floor is allocated for communal uses, potentially including co-working areas. This encourages interaction among residents and creates a sense of community. The arrangement fosters a friendly atmosphere where people can come together, enhancing connections within the neighborhood.
Natural Light and Outdoor Spaces
The residential units incorporate generous private outdoor areas that serve dual purposes as entrances and living spaces. These outdoor elements draw inspiration from traditional row house gardens, allowing residents to connect with nature while living in a dense urban environment. The design promotes a healthy atmosphere, as continuous communal spaces allow ample natural light and fresh air to flow through the building.
Materiality
The construction emphasizes sustainable practices through the use of specific materials, notably cross-laminated timber and wood fiber insulation. These choices help create an energy-efficient building while improving comfort for the occupants. The thoughtful integration of these materials contributes to both the aesthetic appeal and functional qualities of the living spaces.
The design includes continuous communal balconies that extend along the exterior, inviting residents to enjoy outdoor areas and promoting neighborly interaction. This feature enhances the overall community feel, making a quieter retreat within the vibrant city landscape.





















































