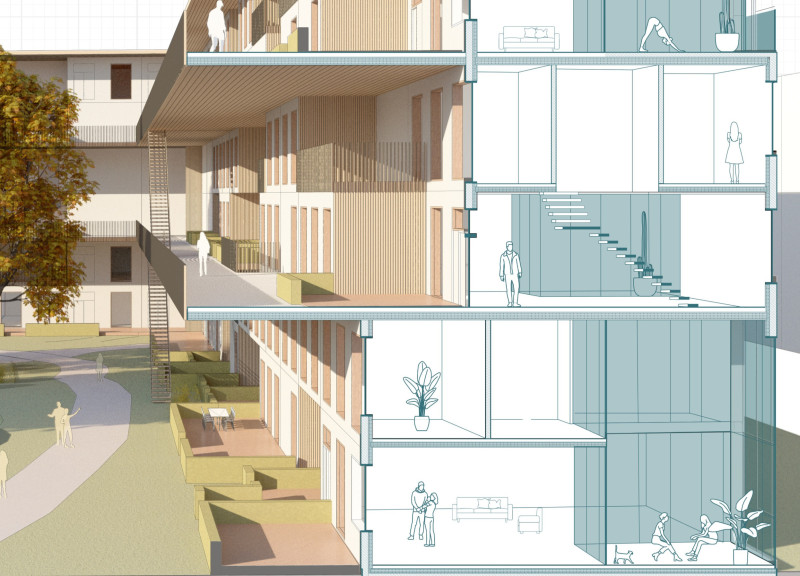5 key facts about this project
The design addresses the critical issue of affordable housing in Berlin by creating functional living spaces suitable for families. The focus is on maximizing urban space while ensuring that homes remain accessible. The concept revolves around stacked family homes, offering a practical solution in a city where housing prices can escalate due to increasing demand. The thoughtful arrangement of these homes aims to connect residents with their environment and each other, reducing the negative impacts of investment-driven housing trends.
Stacked Family Homes
The arrangement consists of stacked family homes that efficiently use vertical space. Each unit is structured to provide privacy while promoting a sense of community. By optimizing the layout, the design creates a peaceful residential atmosphere amidst the bustling urban setting. The varying heights and alignments of the structures contribute to the overall aesthetic, reflecting Berlin’s architectural character.
Private Gardens and Green Spaces
Private gardens and semi-public green spaces are incorporated into the design, enhancing the living experience. These outdoor areas serve as essential extensions of the homes, providing space for families to relax, play, and interact with neighbors. They also serve a practical role, contributing to local biodiversity. This incorporation of nature in an urban context enriches both the environment and community life.
Sustainable Water Management
The project employs several strategies for sustainable water management. Underground water storage systems are designed to capture and manage rainwater. This approach reduces the risk of flooding while also supporting the natural landscape. Such systems contribute to the overall quality of living conditions within the development and encourage environmentally responsible practices.
Quality Over Cost
The design prioritizes quality in living environments, moving away from the trend of low-cost, modular housing that often compromises family needs. Each element of the project is crafted with attention to detail, fostering spaces that families can enjoy for years. The emphasis on well-designed homes with adequate outdoor spaces demonstrates a commitment to creating meaningful living experiences for residents.
The layout features terraces that extend the living areas outward, connecting interior spaces to the outdoors. This detail encourages families to engage with their surroundings and enhances the overall living experience.


















































