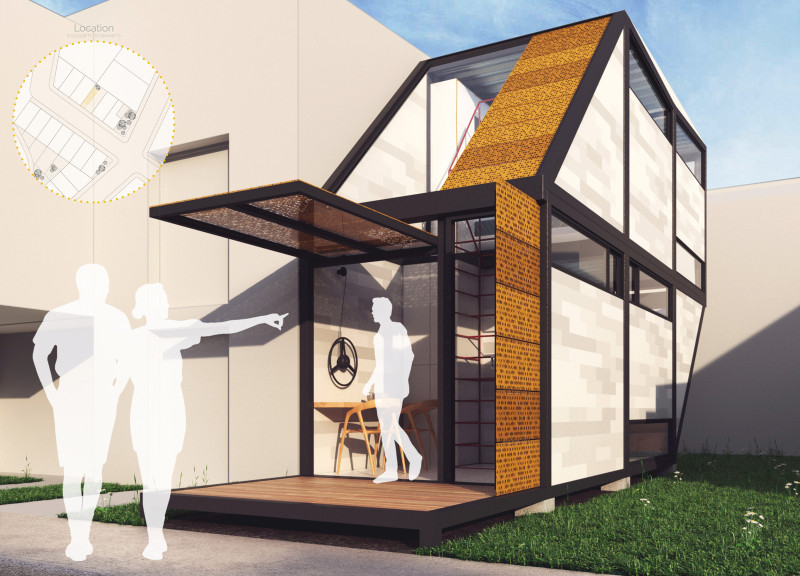5 key facts about this project
The Stackable Home is located in Manizales, Colombia, on a compact plot measuring 6 meters in width and 12 meters in length. The design responds directly to the housing challenges faced in urban environments where land is limited and construction costs are high. By adopting a modular concept, the Stackable Home focuses on flexibility and adaptability, allowing for a variety of uses within a small footprint while integrating well with the surrounding area.
Design Concept
Maximizing space is the main goal of the design. With a footprint of just 25 square meters, the layout allows for an additional 47 square meters of land, which can be used for gardens or extra modules. The interior avoids traditional corridors, creating an open flow among different areas. This approach makes the space feel larger and more connected, enhancing the overall living experience.
Spatial Configuration
Inside the Stackable Home, the sleeping area includes space for a bed and wardrobe, but it can also function as a studio. The social area is designed for both relaxation and work, flexible enough to meet various needs. The entrance hall serves as a dining space and can extend to an outdoor deck, merging indoor and outdoor living. Additionally, the service module combines the kitchen and bathroom, which streamlines utility access and optimizes the use of space.
Material Considerations
A notable feature of the Stackable Home is its use of a brick system made from recycled plastic. This choice addresses environmental concerns while keeping construction costs manageable. The innovative material enhances thermal and acoustic comfort, making the home suitable for everyday living while promoting sustainability.
Design Integration
Placing the Stackable Home in the geographical context of Manizales, which sits at an altitude of 2100 meters, reinforces its connection to the local landscape. The design provides a response to the need for affordable housing and showcases principles of sustainable living. The configuration of living spaces is complemented by large windows, allowing ample natural light to enter and creating a welcoming atmosphere within a compact area.























































