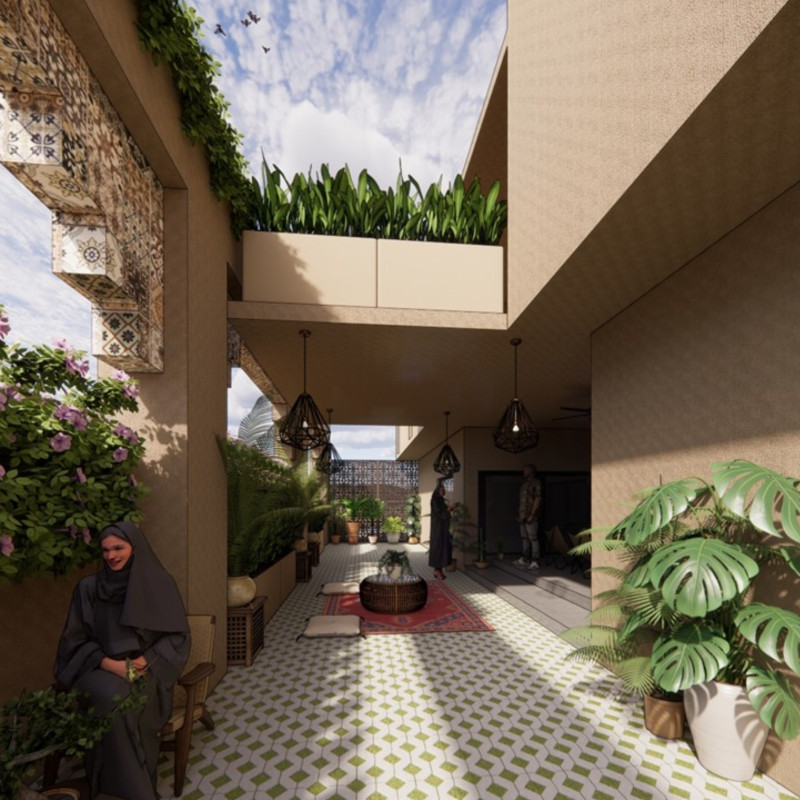5 key facts about this project
# Detailed Analytical Report on the Architectural Project: NOVAHAUSER
## Overview
NOVAHAUSER is situated in Dubai, a city recognized for its unique blend of tradition and modernity. The design of the residence reflects a commitment to addressing the climatic, cultural, and social contexts of the region, aiming to serve not only as a living space but also as a dialogue with its environment. The project emphasizes the integration of local cultural elements with contemporary living standards, producing a structure that responds effectively to the specific needs of its inhabitants.
### Spatial Strategy
The architectural layout features a deliberate arrangement of three primary volumes designated for distinct functions: a living area for communal activities, a service area for operational needs, and outdoor spaces that encourage interaction with nature. On the ground level, open social spaces are designed to foster gatherings while providing direct access to private outdoor patios. The upper level is reserved for bedrooms, facilitating privacy and tranquility with views that enhance the overall residential experience. This configuration balances communal and private zones, supporting diverse family dynamics.
### Material Selection
Key to the project's ethos, the material palette is carefully chosen to optimize performance in Dubai's environment. The use of Stabilized Soil/Mud Block (SSMB) enhances thermal insulation while utilizing locally sourced materials. Pumice sand and mortar mix contribute to the energy efficiency of the exterior walls, providing durability and high thermal mass. Solar technologies, including photovoltaic panels and solar water heaters, augment the building's sustainable framework by harnessing renewable energy. Permeable paving stones facilitate natural water filtration, promoting ecological responsibility without compromising functionality.
### Sustainability Integration
The residence emphasizes passive design strategies to enhance energy efficiency and comfort. Natural ventilation is maximized through strategic layout choices that guide airflow, reducing reliance on mechanical systems. An integrated energy management system allows for the optimization of energy usage, while water conservation measures, including a solar-assisted hot water reserve, further minimize electricity dependency. Collectively, these features support a holistic approach to sustainability, aligning with contemporary needs while honoring traditional practices.



















































