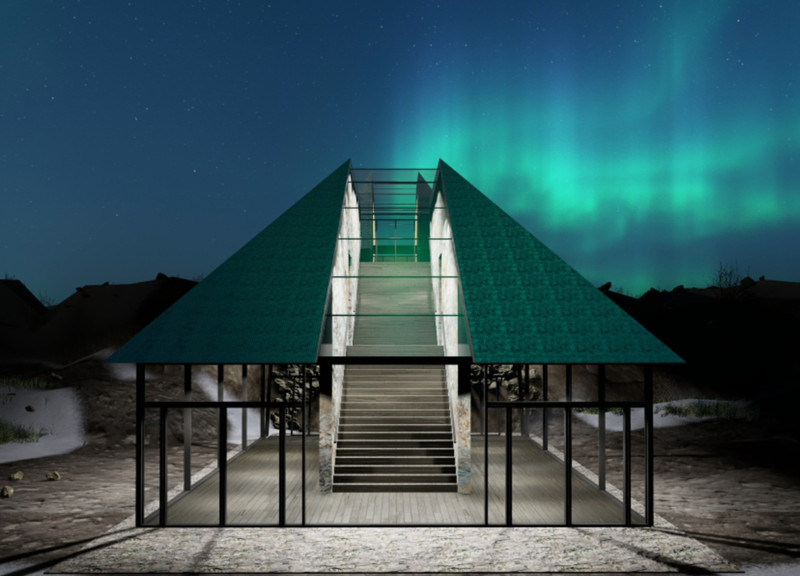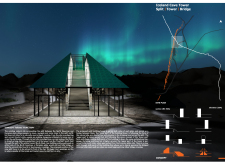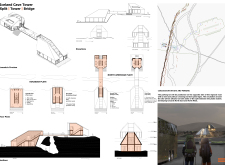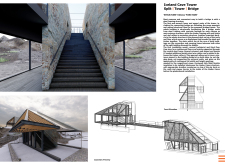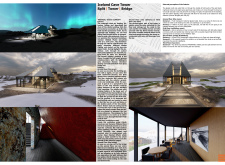5 key facts about this project
The design located at the intersection of the North American and Eurasian tectonic plates in Iceland presents an engaging approach to connecting visitors with this unique geological feature. Set against the backdrop of a striking landscape, the split tower serves a functional purpose while providing insights into the dynamic forces that shape the Earth. The overall concept emphasizes the relationship between the architecture and the natural surroundings, encouraging exploration and appreciation of the site’s geological significance.
Structural Concept
The main idea behind the design is to bridge the two tectonic plates. The split tower consists of two separate forms: the lower section, which follows the ground with a slanted shape, and the upper part, which rises vertically. This design not only creates a visual link between the plates but also symbolizes the theme of unity within division. The structure invites visitors to reflect on the geological history of the area.
Circulation and Accessibility
Access to the site is carefully planned to ensure visitor safety and convenience. There is a designated parking area located across the regional road, which includes a new pelican crossing for safe passage. Pathways surrounding the site allow for pedestrian movement on both sides of the split, guiding visitors to the entrances of the ‘Karlagja Cave’ and exhibition spaces within the tower. This layout promotes a natural flow throughout the area.
Interior Experience
Internally, the layout of the split tower immerses visitors in the geological context. The ground floor is directly aligned with the cave entrances, creating an inviting space that introduces visitors to the site's significance. A central staircase connects the two sides of the structure, enhancing visibility and movement throughout the levels.
Exhibition Spaces
The first-floor exhibition areas are designed to evoke a cave-like atmosphere, featuring sloped walls and distinctive window shapes that allow natural light to stream in. The materials chosen for these spaces are significant—natural stone cladding and warm timber finishes provide a tactile connection to the landscape. Visitors moving through these areas engage with the geological narrative while experiencing the interplay of light and space.
The upper viewing area offers expansive vistas of the Icelandic landscape, highlighting the geological features and inviting interaction with the surroundings. Through thoughtful design, the project achieves a connection to its geological context while enhancing understanding of the tectonic plates and their importance. The careful balance of space, structure, and materials reflects a commitment to engaging visitors with the environment.


