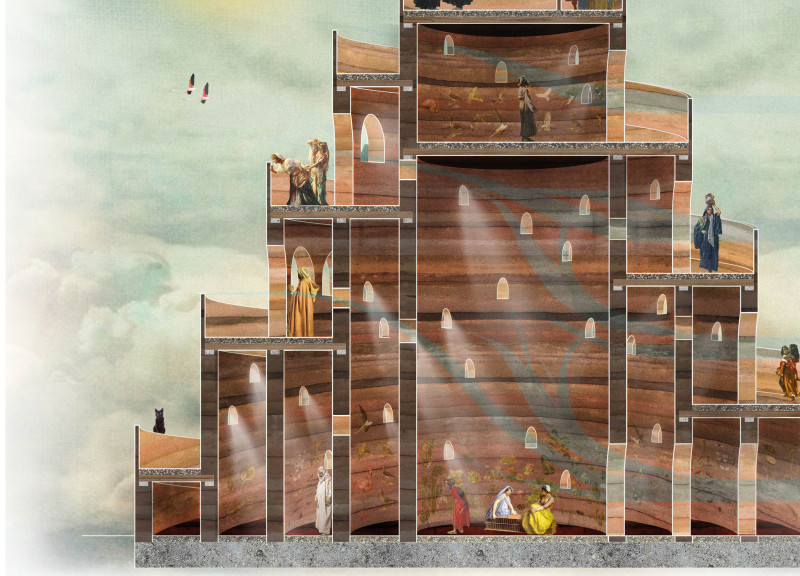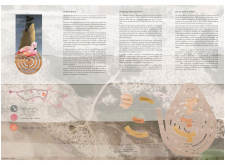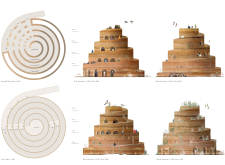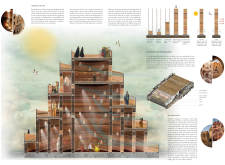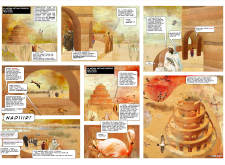5 key facts about this project
### Project Overview
The Flamingo Observation Tower is located within the Al Wathba Wetland Reserve in Abu Dhabi, aimed at facilitating wildlife observation while integrating thoughtfully with the surrounding ecology. The design emphasizes a balance between functionality, cultural relevance, and sustainability, creating a space suitable for engaging visitors with the diverse flora and fauna in the area.
### Spatial Strategy and Design Elements
The architectural form of the tower is characterized by a spiraling pathway that gently ascends, reflecting the natural topography of the reserve. This circulation design leads visitors to various observation platforms, each offering distinct views and experiences of the wetland ecosystem. Multiple levels within the tower feature dedicated galleries for different species, combining spacious observation areas with intimate niches to encourage exploration. Natural ventilation strategies, including wind catchers and strategically positioned openings, are incorporated to enhance air circulation and reduce reliance on mechanical systems, supporting the overall sustainability of the design.
### Material Choices and Environmental Integration
Construction predominantly employs rammed earth, a sustainable building technique that enhances thermal comfort and connects visually with the landscape. Additional materials include wood for structural components and railings, glass for maximizing natural light, and reinforced concrete for foundational support. The landscape surrounding the tower is designed with native plant species to promote biodiversity, reinforcing a commitment to ecological integrity. The observation tower itself functions not only as a viewing platform but also as an educational resource, fostering awareness of local ecosystems among visitors.


