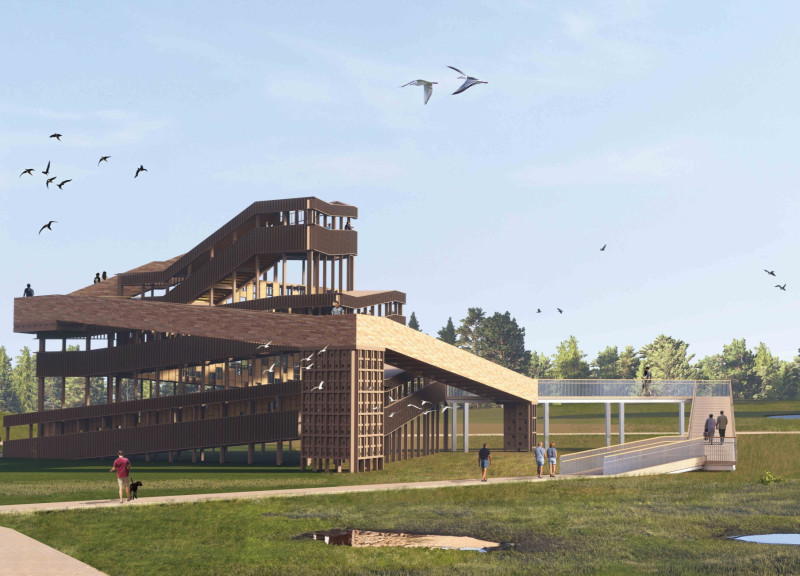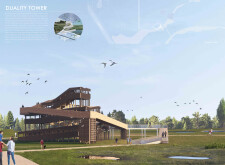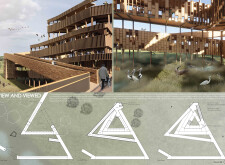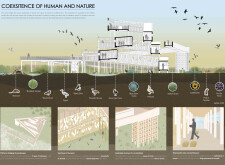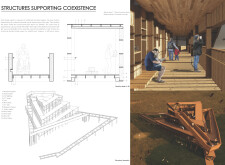5 key facts about this project
### Overview
The Duality Tower is situated within a lush ecosystem comprising mangroves and a lake, aiming to facilitate the coexistence of natural environments and human activities. This architectural project functions as a dual spiraling observation tower, designed to offer visitors immersive engagement with the area's rich biodiversity while presenting a striking architectural presence.
### Spatial Strategy and User Experience
Central to the tower's design is its unique triangular prism shape, which spirals upward to create a continuous circulation path for visitors. As individuals ascend, they experience shifting viewpoints, transitioning from ground-level perspectives of the wetlands to elevated panoramas of the broader landscape. The design encourages exploration and interaction, allowing for varied experiences that deepen the connection between the observer and the surrounding environment.
### Materiality and Sustainability
The materials selected for construction include cross-laminated timber, wood decking, and straw bales, reflecting a commitment to sustainability and minimizing the carbon footprint. Transparent glass facades serve to enhance the flow of natural light while maintaining visual connections with the exterior landscape. Furthermore, integrated faux habitats support local fauna, establishing the tower not only as a human observatory but as a refuge for wildlife. Planting areas featuring indigenous flora promote biodiversity and contribute to the ecological integrity of the site.
Through its structural composition and innovative use of materials, the Duality Tower exemplifies a harmonized approach to architecture that prioritizes both user engagement and environmental stewardship.


