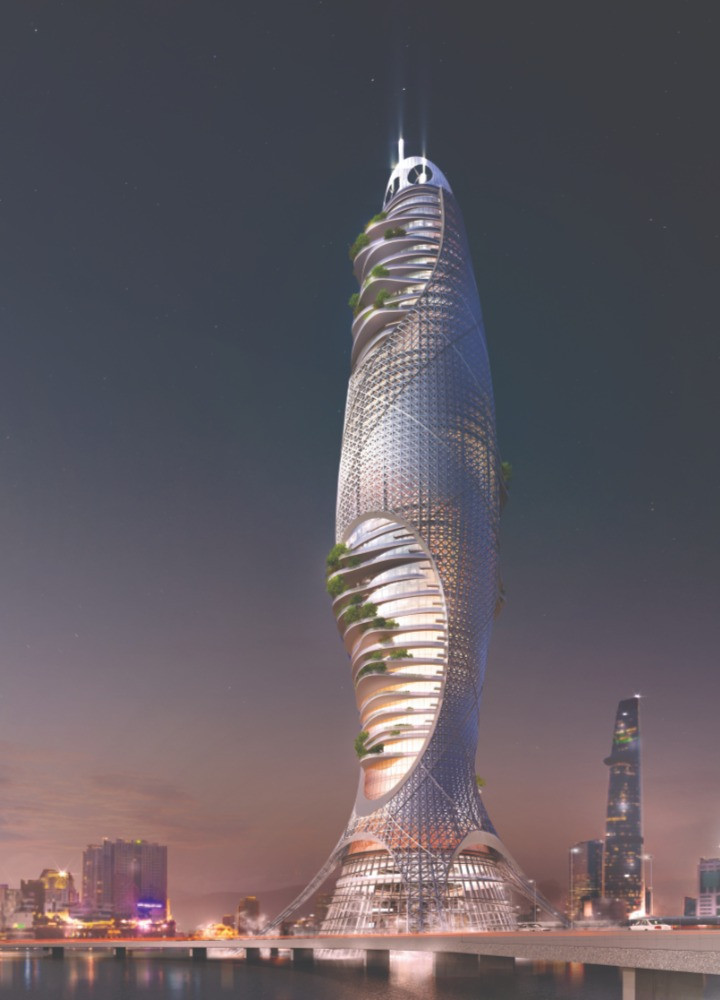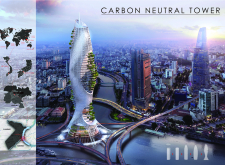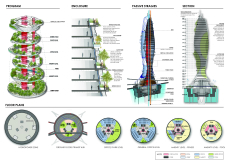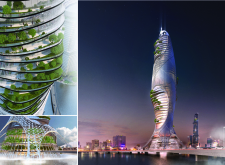5 key facts about this project
The Carbon Neutral Tower is a contemporary architectural project located in Ho Chi Minh City, Vietnam, focusing on sustainability and innovative design. This building integrates various functions, including office spaces, public amenities, and recreational areas, while embodying principles of environmental stewardship. With a unique architectural form resembling a spiraling plant, the tower maximizes interaction with both occupants and the surrounding urban environment.
Unique Design Features and Sustainability
What sets the Carbon Neutral Tower apart from other architectural projects is its commitment to achieving net-zero carbon emissions. The design employs a spiraled structure that not only enhances aesthetic appeal but also optimizes energy efficiency. Vegetation is integrated into multiple levels, promoting biodiversity and improving air quality. These green terraces enhance the urban ecosystem, contributing to a healthier environment.
The project features advanced passive strategies, such as natural ventilation systems that utilize airflow generated by its distinctive geometry. Concrete is used strategically to regulate thermal mass, presenting a dual function as both a structural and climate-control element. Combined with an extensive glass façade, these materials allow for abundant natural light while minimizing energy usage.
Active systems further contribute to the building's sustainability. Photovoltaic panels are installed to harness solar energy, while integrated wind turbines capture wind resources. Smart building technologies monitor and adjust energy consumption effectively, ensuring optimal performance in real-time.
Architectural Organization and Functionality
The Carbon Neutral Tower is organized into several distinct zones to accommodate diverse activities. The ground floor functions as a transit hub, facilitating easy access for pedestrians and commuters. Above this, flexible office spaces are designed for adaptability, catering to evolving work environments. These areas are interspersed with public amenities, such as cafes and recreational spaces that encourage social interaction among occupants.
The design also includes multiple amenity levels offering outdoor areas for relaxation and leisure. These spaces are not only recreational but also serve as communal gathering points, promoting a sense of community within the urban landscape.
The Carbon Neutral Tower exemplifies a forward-thinking approach within the architectural design field, where sustainability meets functionality. For those interested in exploring the architectural plans, sections, and overall design ideas, reviewing the project presentation will provide deeper insights into the methodologies and intentions that guided its development.





















































