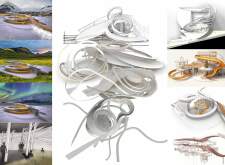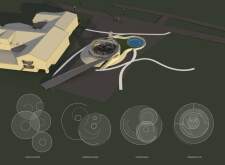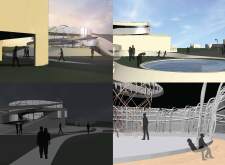5 key facts about this project
### Overview
Located in a dynamic landscape characterized by mountains and valleys, this project aims to create a harmonious relationship between architecture and its natural surroundings. The design prioritizes spatial organization and ecological sensitivity, reflecting a profound commitment to integrating built environments with their context. The result is a structure that emphasizes movement and community interaction, encouraging exploration and engagement within the site.
### Materiality and Construction
The chosen materials fulfill both practical and aesthetic needs, contributing to the project's overall integrity. Glass elements facilitate transparency and visual connectivity with the surrounding landscape, while stainless steel offers structural reliability and a contemporary aesthetic. The primary structural base features concrete for durability, complemented by interior wood accents that introduce warmth and enhance user experience. Innovative materials, potentially including composites, are proposed to further strengthen the project's sustainability and visual impact.
### Spatial Configuration and Environmental Integration
The layout employs interconnected circular forms, promoting intuitive movement and visual exploration throughout the site. Spiraling pathways and a central gathering area foster social interaction and communal engagement. Environmental considerations include the use of local materials and sustainable building practices, such as natural ventilation and daylighting techniques, which are integral to minimizing the project’s ecological footprint. The design accommodates diverse functions, from exhibition themes to recreational spaces, ensuring adaptability and attracting a wide range of users.






















































