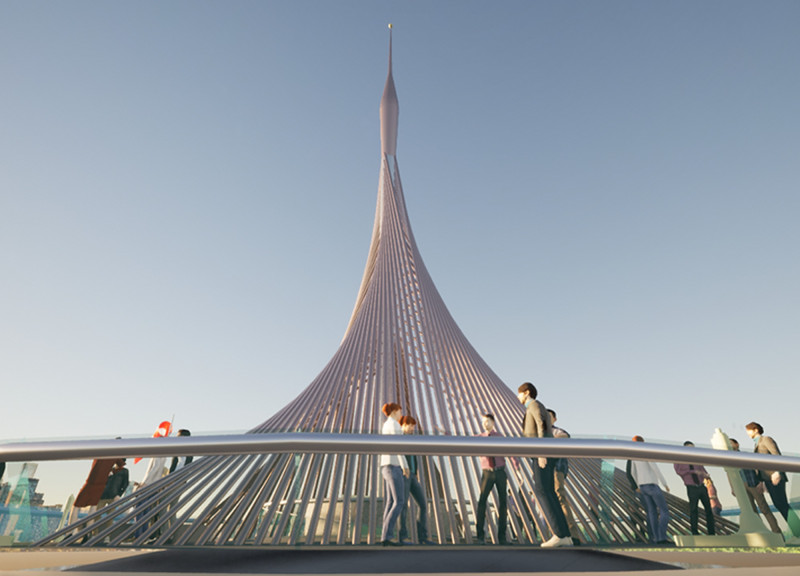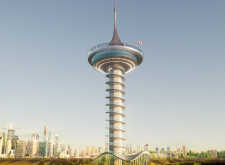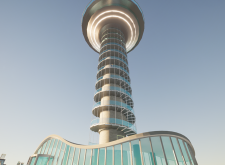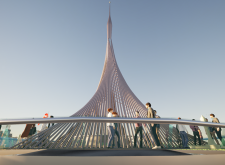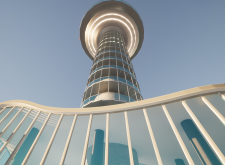5 key facts about this project
### Project Overview
Located in a vibrant urban center, the tower structure is designed as a multifunctional hub that accommodates commercial, recreational, and observational activities. The architectural intent emphasizes a distinctive spiral form that draws inspiration from natural structures, fostering a sense of growth and movement while ensuring integration with the surrounding cityscape.
### Spatial Configuration and User Engagement
The tower's spatial strategy prioritizes user experience through the incorporation of multiple observation decks that provide expansive views of the skyline. Positioned at strategic intervals, these spaces are designed to enhance interaction with the urban environment, promoting a sense of community and connection. Additionally, an undulating landscaped podium at the tower's base serves as a communal area, encouraging outdoor activities and social engagement while softly transitioning from the built to the natural environment.
### Material Selection and Sustainability Strategies
The material choices reflect a balance between aesthetic appeal and functional performance. The extensive use of glass facilitates natural light penetration, which diminishes reliance on artificial lighting, while steel and concrete form the structural backbone of the building, providing necessary stability. Notably, fiberglass reinforced plastics are employed in select decorative elements for their lightweight and durable properties.
Sustainability is a core aspect of the design, incorporating systems for rainwater harvesting and solar panels integrated into the facade, alongside energy-efficient HVAC technologies. The landscaped podium not only enhances biodiversity but also contributes to mitigating the urban heat island effect, positioning the tower as a forward-thinking example of ecological architecture in an urban context.


