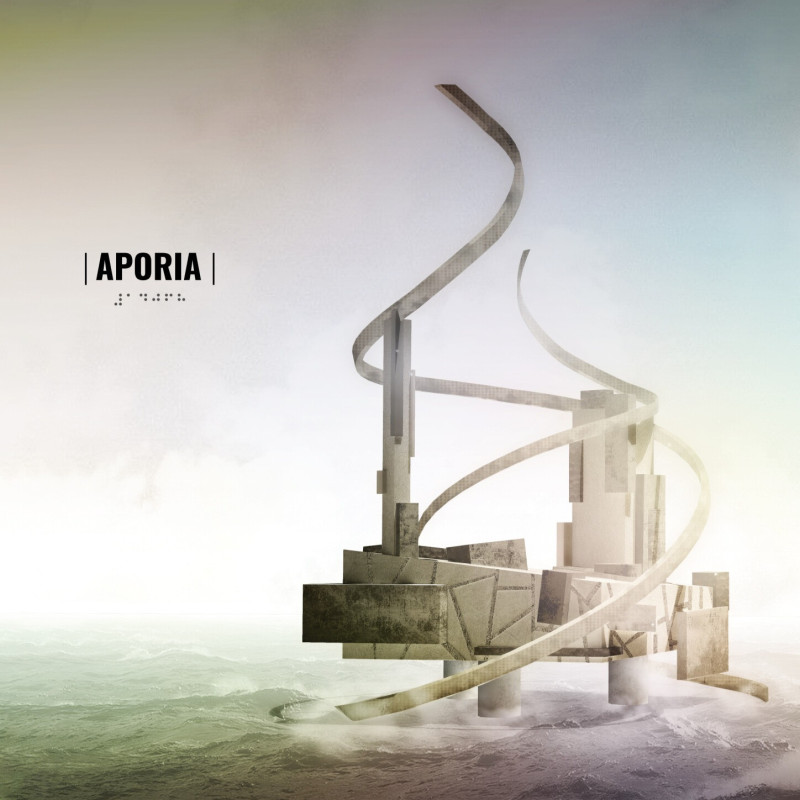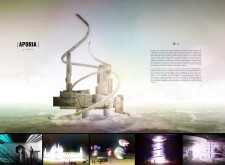5 key facts about this project
## Project Overview
**Title:** Aporia
**Location:** Conceptual representation in a surreal landscape
Aporia is conceived as a space that balances the tangible and the ethereal, resonating with the philosophical concept of aporia, which embodies confusion or uncertainty. The design aims to facilitate a dialogue between familiarity and mystery, encouraging users to reflect on their cognitive landscapes within a thought-provoking environment. The composition of the structure invites exploration while fostering a contemplative atmosphere.
### Structural Composition
The architectural layout comprises a series of intertwined geometric and organic forms that extend upward. Key features include interconnected towers that spiral dynamically, symbolizing the merging of diverse philosophical thoughts. The foundation, constructed of large angular concrete masses, provides a stark contrast to the fluidity of the upper structures, embodying the grounding aspect of thought amidst introspection. This interplay of solidity and movement seeks to create both a visual and experiential narrative.
### Materiality and Environmental Interaction
The selection of materials emphasizes both durability and sensory engagement. Concrete serves as the primary building material, establishing a robust base while conveying an industrial character. In contrast, clear and reflective glass surfaces interact with light, creating a dynamic interplay of transparency that enriches the experience of the space. Lightweight aluminum components facilitate the flexibility of design, enhancing the airy quality of the spirals.
The design's placement within a shifting atmospheric context allows it to respond to its surroundings, with the reflective materials fostering a seamless connection between interior spaces and the natural environment. This responsive interaction underscores the architectural intent of Aporia as a thought hub that resonates with themes of existence, inviting users to navigate both physical and abstract realms.




















































