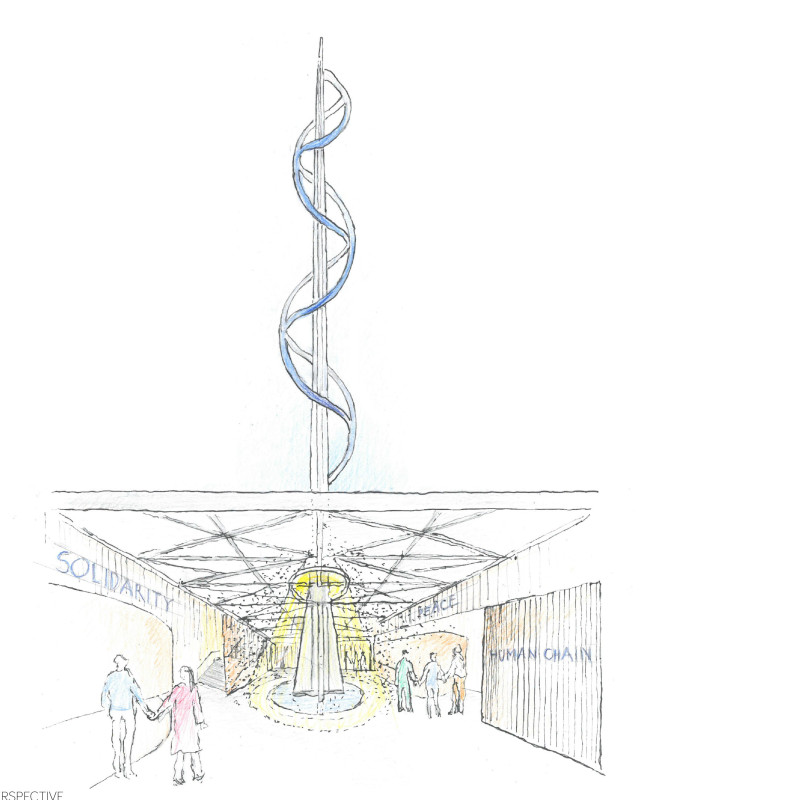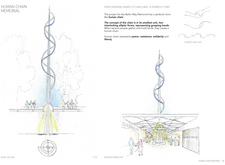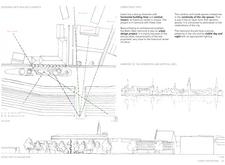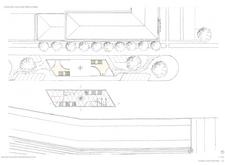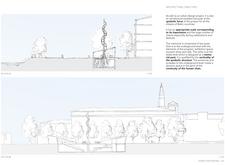5 key facts about this project
### Project Overview
Located in Riga, Latvia, the Human Chain Memorial is designed to commemorate the Baltic Way, a peaceful demonstration symbolizing solidarity among the Baltic states. The architecture embodies the concept of a human chain, serving as a visual reminder of themes such as peace, resistance, and unity. The design incorporates a tall, spiraling tower representing human resilience and collaboration, ensuring both aesthetic impact and cultural significance.
### Materiality and Form
#### Material Selection
The memorial utilizes a diverse palette of materials, carefully chosen for their structural and symbolic properties. Concrete serves as the robust foundation, while steel forms the central spiraling structure, reflecting strength and flexibility. Glass elements are incorporated to create transparency, facilitating a connection between the interior and the urban landscape.
#### Scale and Proportions
Careful attention is given to the scale of the memorial, which aligns with human dimensions to evoke personal reflection and relatability. This proportionality enhances its capacity to host large gatherings for commemorations, encouraging community participation and engagement.
### Urban Context and Public Space
#### Integration with the Urban Landscape
The memorial's design responds to Riga’s historical architecture, aligning with existing sightlines and urban forms. The site plan incorporates open public spaces that facilitate interaction among visitors and promote civic engagement.
#### Indoor-Outdoor Connectivity
The design merges indoor and outdoor environments, allowing for a natural flow from the surrounding streets into the memorial’s spaces. Day and night lighting strategies are employed to ensure visibility and enhance the memorial's presence within the cityscape, establishing it as a focal point for reflection and public gathering.


