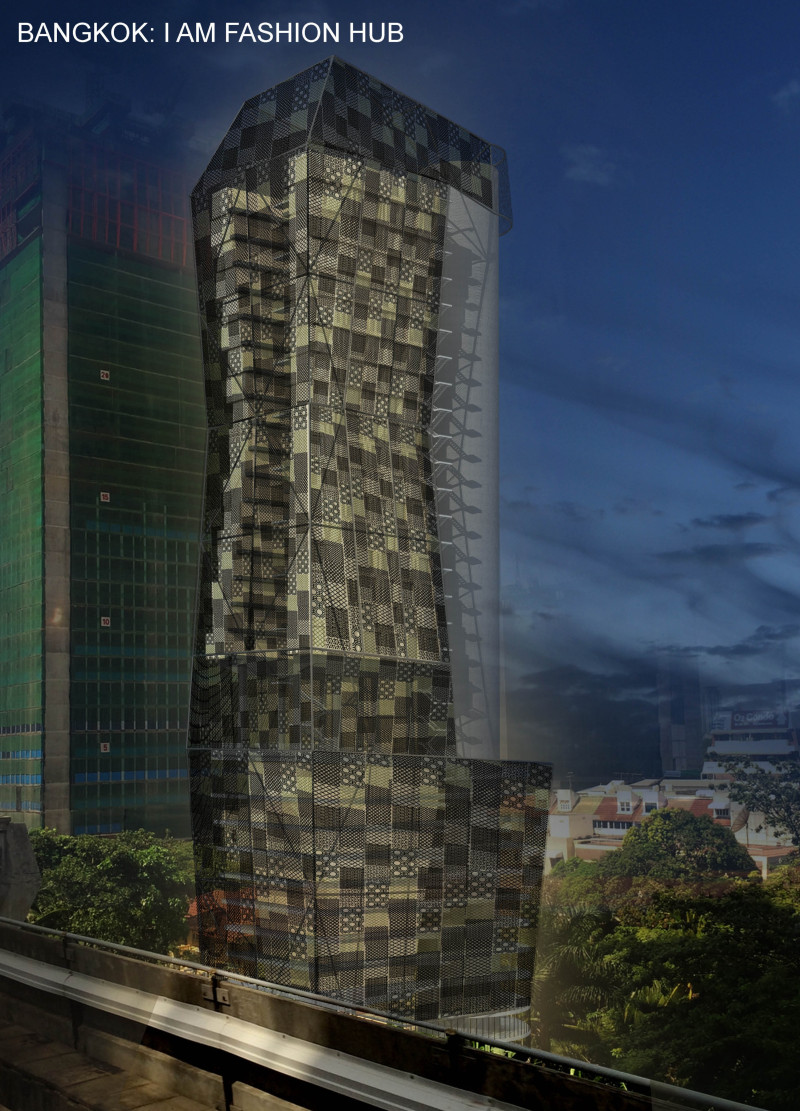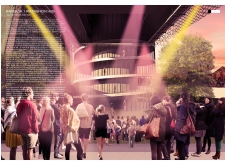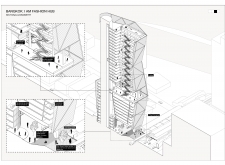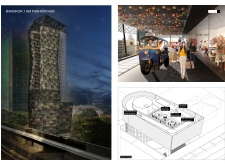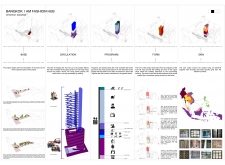5 key facts about this project
### Project Overview
The "I AM FASHION HUB" is strategically located in Bangkok, Thailand, and serves as a multifunctional space designed to enhance community engagement and support cultural exchange within the realm of fashion. This architectural endeavor combines retail, cultural displays, and interactive spaces, aiming to connect local artisans with the public. The project’s layout reflects its intent to foster dynamic user experiences while integrating local cultural elements with contemporary design.
### Spatial Strategy
The design incorporates a spiraled ramp that mirrors the journey of a tuk-tuk, a popular mode of transport in Bangkok, creating a unique circulation path that encourages visitor interaction. This ramp facilitates movement through various levels of the hub, seamlessly linking shopping areas, exhibition spaces, and social gathering zones. A central atrium enhances the spatial experience by allowing natural light to penetrate the interior, promoting energy and vibrancy throughout the hub. Key features include layered retail spaces that showcase local talents and outdoor areas designed for performances and community activities, reinforcing social connections.
### Materiality
The material selection emphasizes sustainability and local craftsmanship. Recycled steel grills form part of the building’s façade, sourced from local manufacturers, while concrete elements provide structural integrity and design flexibility. A glass façade enhances transparency and visual accessibility, inviting engagement from passersby. Additionally, sustainable finishes made from locally sourced stone and wood reflect a commitment to supporting regional artisanship. These choices collectively underpin the architectural narrative of the hub, marrying functionality with cultural relevance.


