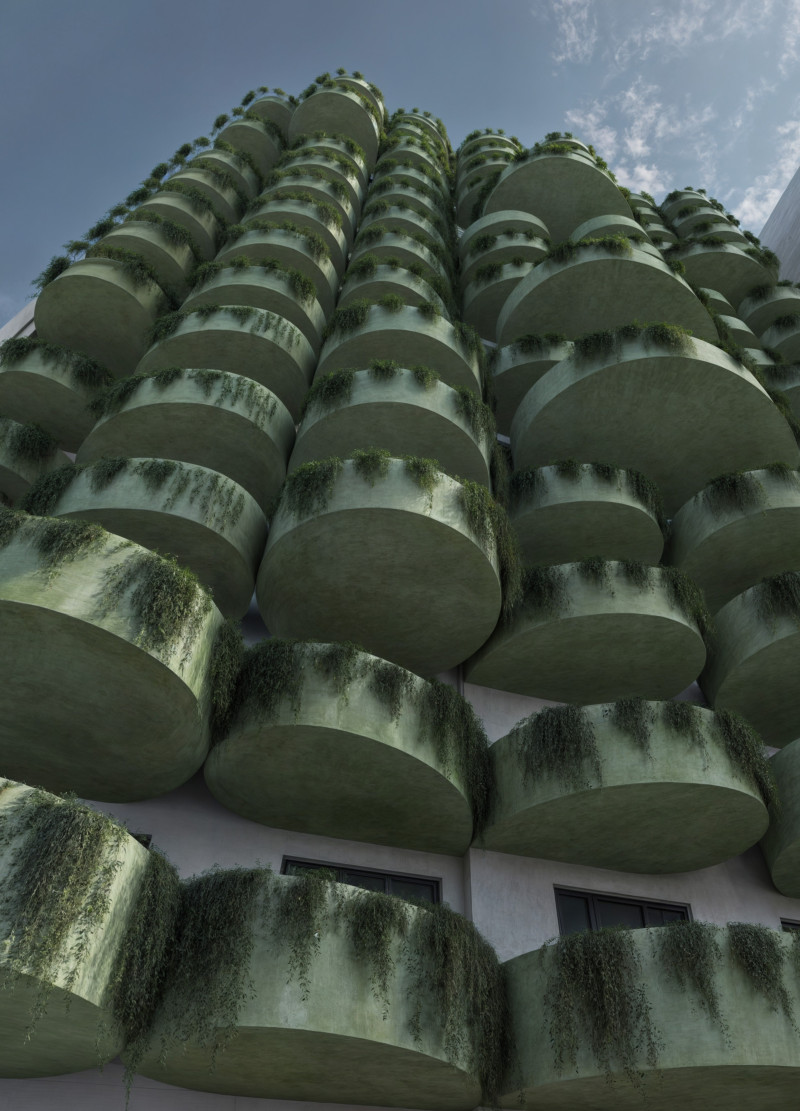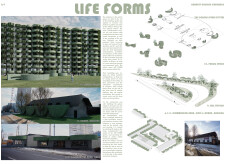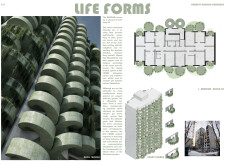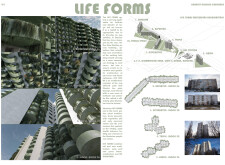5 key facts about this project
### Overview
The "Life Forms" project is situated in Kharkiv, Ukraine, addressing current housing demands through an innovative modular design. This architectural approach prioritizes sustainability, community interaction, and the incorporation of natural elements within an urban context. The design aims to respond effectively to the sociocultural and environmental challenges faced by urban residents, particularly in the light of recent adversities in the region.
### Spatial Strategy and Community Interaction
The project's spiral modular system facilitates flexible and diverse living arrangements while promoting a connection to nature. Balconies spiral outward, integrating vertical green spaces that allow for personal and communal gardening, thereby fostering biodiversity. The layout ensures ample public areas, enhancing community interaction and social engagement. These spaces are designed as green retreats, where residents can gather, fostering a sense of belonging and reducing the isolation often found in high-density urban environments.
### Materiality and Sustainability
The selected materials, including concrete, glass, green facade systems, and steel, are chosen for their durability, aesthetic value, and ecological impact. The use of living plants on facades improves air quality and visual appeal while creating a more inviting atmosphere for residents. Sustainability is further emphasized through biophilic design elements, such as vertical gardens and water-efficient systems, which promote environmental stewardship. This combination supports an adaptive living solution that meets diverse resident needs while contributing positively to the urban ecosystem.






















































