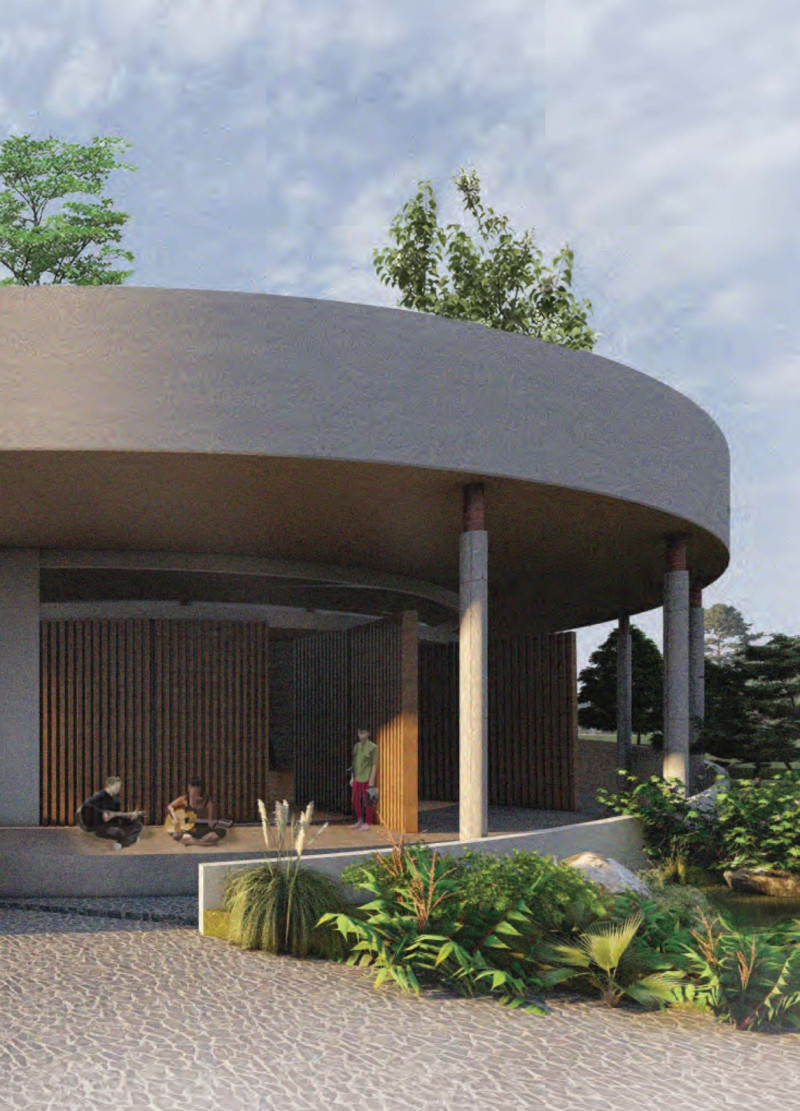5 key facts about this project
The Amoeba Spirala Ecological Village is an architectural project designed to foster community interactions while harmonizing with the surrounding environment. The design embodies a spiraling form that reflects the adaptability of the amoeba organism, emphasizing a connection with nature. Strategically situated near the N23 highway, the village is accessible while maintaining a relationship with adjacent family residences and agricultural areas.
Space within the ecological village is organized to promote communal activities. Key functional areas include large gathering spaces for events, a dedicated maker space for creative endeavors, and zones designed for meditation and reflection. The integration of a water reservoir enhances both the aesthetic appeal and ecological function of the site, allowing for a natural flow of water through the center. This aspect of the design aims to strengthen the community's bond with water as a vital resource.
One notable design feature is the flexible use of indoor and outdoor spaces. The community center accommodates various functions, from hosting events to culinary activities in a teaching kitchen. Large windows throughout the structure ensure ample natural light, creating an open and inviting atmosphere. The architecture utilizes materials such as locally-sourced wood, reinforced concrete, and glass, which contribute to sustainability while allowing for a seamless blend with the natural surroundings.
This project distinguishes itself through its unique approach to space and form. The spiraling layout facilitates intuitive circulation among different areas, encouraging spontaneous interactions while maintaining a coherent design. The building's organic shapes resonate with the landscape, fostering a strong sense of place. The emphasis on communal engagement through strategically designed open spaces sets the Amoeba Spirala Ecological Village apart from typical architectural projects aimed at similar functions.
Delve into the technical aspects and architectural details of the Amoeba Spirala Ecological Village by exploring elements like architectural plans, sections, and designs. Gain deeper insights into the architectural ideas that drive this project and discover how the approach to design reflects the community's goals and environmental stewardship.





















































