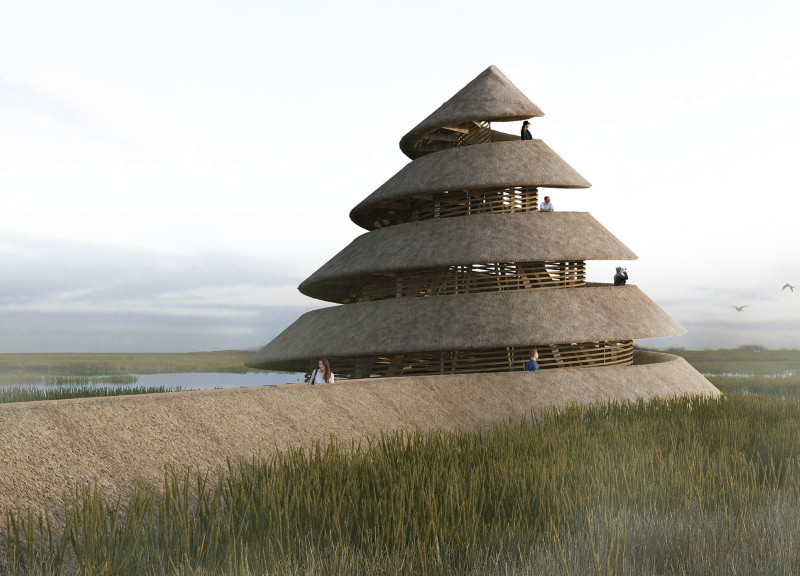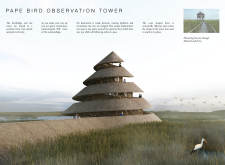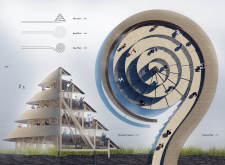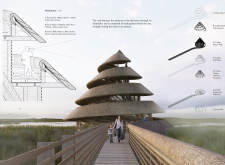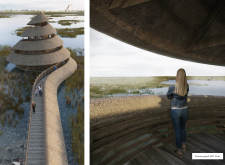5 key facts about this project
### Project Overview
The Pape Bird Observation Tower is situated in the Pape region, serving as a birdwatching platform that integrates with a footbridge. This structure allows visitors to observe birds in their natural habitat while commemorating the previous observation tower that once existed on the site. The design reflects a balance between functionality and the ecological context, providing an opportunity for engagement with the surrounding wetlands.
### Spatial Strategy
The design employs a cone-shaped structure with a spiraling staircase that facilitates both circulation and observation. As visitors ascend, they encounter a series of viewing platforms that offer panoramic views, enabling a continuous interaction with the environment. This tiered layout not only enhances accessibility but also fosters an immersive experience in the natural landscape. The architectural form evokes a fluid journey upward, encouraging users to appreciate the ecosystem from multiple vantage points.
### Materiality and Sustainability
Sustainability is a core consideration in the selection of materials used for the tower. The roofing features a 300mm thatch layer, which reflects local building traditions while providing insulation and weather resistance. The primary structure is composed of locally sourced timber, inclusive of 150mm thick timber slats for flooring, emphasizing eco-friendliness and supporting local economies. The foundation employs screw piles for stability in wet conditions, minimizing environmental disruption. Additionally, timber batten walls create a balance of transparency and protection, allowing for observation of wildlife while facilitating airflow. These material choices collectively illustrate a commitment to environmentally responsible design.


