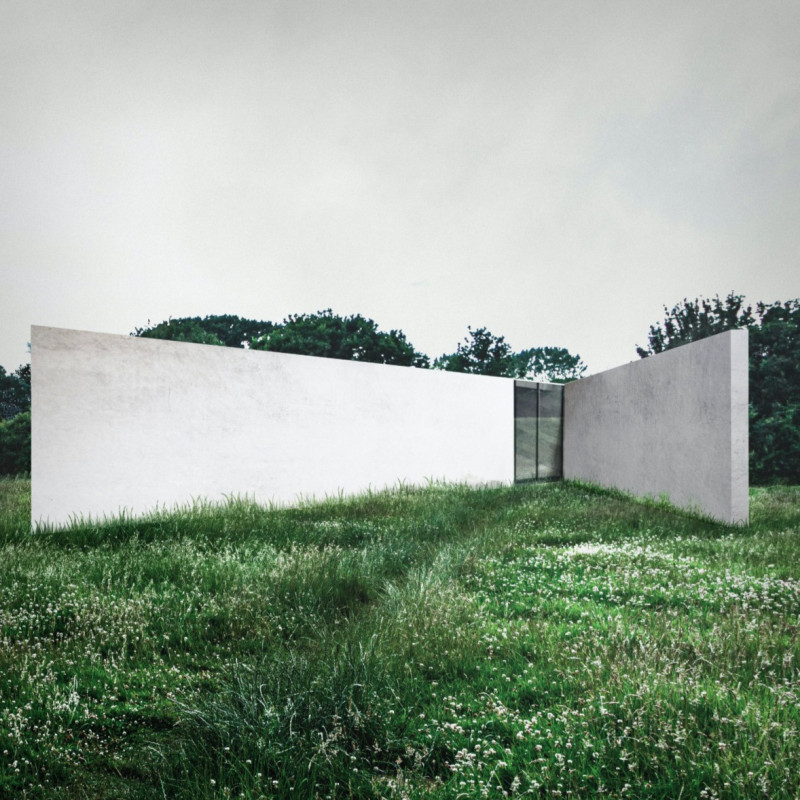5 key facts about this project
The design features a carefully arranged configuration of six walls that create a precise geometric system. Located in an area that values community engagement, the structure reflects a concept focused on collective experience. The spiral form symbolizes unity and promotes movement, encouraging connections among users as they navigate the space.
Spatial Organization
-
The layout is designed to facilitate movement, allowing users to flow freely between the interior and the surrounding landscape. This interaction creates various perspectives and enhances the relationship between inside and outside. The walls function not just as structural elements but as dynamic features, providing multiple visual viewpoints that enrich the overall experience.
Integration with Landscape
-
A significant aspect of the design is how it integrates with the landscape. The surrounding environment is not merely a backdrop but an essential part of the architectural experience. The structure acts as a bridge between users and nature, emphasizing the importance of connectivity and social interaction.
Materiality and Structure
-
Strategically arranged walls enhance stability through directional changes, allowing the design to minimize material usage without sacrificing strength. Steel beams support the roof, creating a large internal space without columns. The framed openings in the walls encourage visual connections to the garden, further blurring the lines between inside and outside.
Functionality and Accessibility
-
Distinct sectors with independent entrances promote flexibility, supporting various activities and ensuring accessible environments for all. Service spaces, embedded in the ground, feature outward openings that complement the main areas without disrupting their functions. This setup encourages social engagement, making every part of the building contribute effectively to its purpose.
The interaction between the architectural structure and its landscape offers areas that can serve as gathering spaces or venues for exhibitions, enhancing the building's role within the community. The thoughtful arrangement of walls and openings creates a transition between spaces that invites exploration and engagement, drawing users into a dialogue with their surroundings.






















































