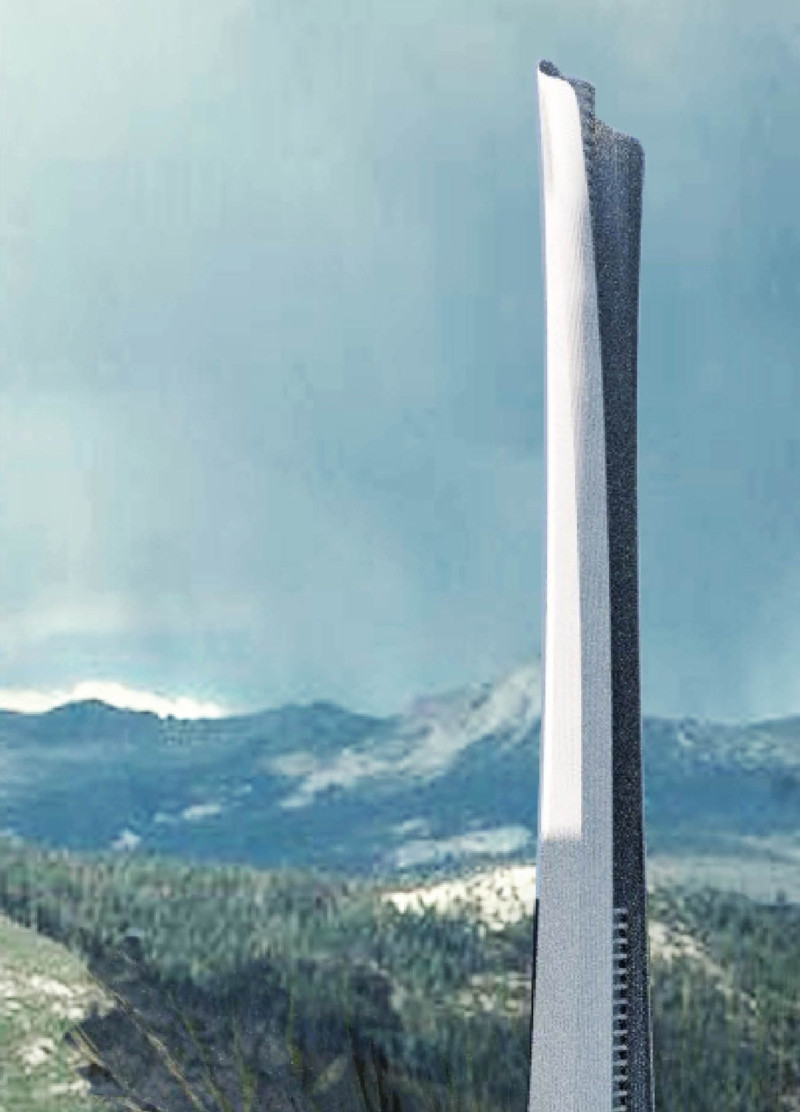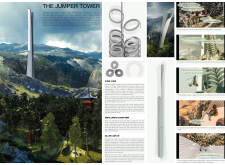5 key facts about this project
The Jumper Tower is an architectural project that addresses the complex and sensitive issue of suicide. This design serves as a symbolic structure that aims to engage individuals in dialogue about mental health, encouraging reflection and consideration of life choices. The tower’s form is a slender, spiraling structure that rises prominently, suggesting a journey while providing a safe space for contemplation. By integrating elements of strength and transparency, it seeks to bridge the gap between despair and hope.
Functionally, the Jumper Tower serves as both a physical destination and a metaphorical escape. It provides a platform where individuals can ascend physically, reflecting on their emotional states. The design emphasizes a dual purpose: to offer a sanctuary for those in distress and a community space for shared experiences. The structure invites occupants to reflect on their lives and decisions in a supportive environment, making mental health discussions more accessible and less stigmatized.
The project incorporates several unique design approaches. It utilizes a combination of materials, such as glass, steel, concrete, and wood, to convey openness while maintaining structural integrity. The use of glass is particularly significant, symbolizing clarity and vulnerability; it enhances visibility and creates a connection with the external landscape. The tower's spiral form not only provides an engaging path for users but also signifies the complexity of life’s journey.
Community engagement plays a pivotal role in this project. The design encourages interactions among visitors, fostering an environment where sharing stories is normalized. Administrative spaces within the tower are intended to facilitate conversations about mental health, thereby addressing isolation.
The Jumper Tower’s architectural framework challenges conventional approaches to suicide prevention by creating an environment where individuals feel empowered to make choices about their lives.
For those interested in exploring the intricacies of this project, further details such as architectural plans, architectural sections, and architectural designs are available to provide deeper insights into the architectural ideas behind the Jumper Tower.




















































