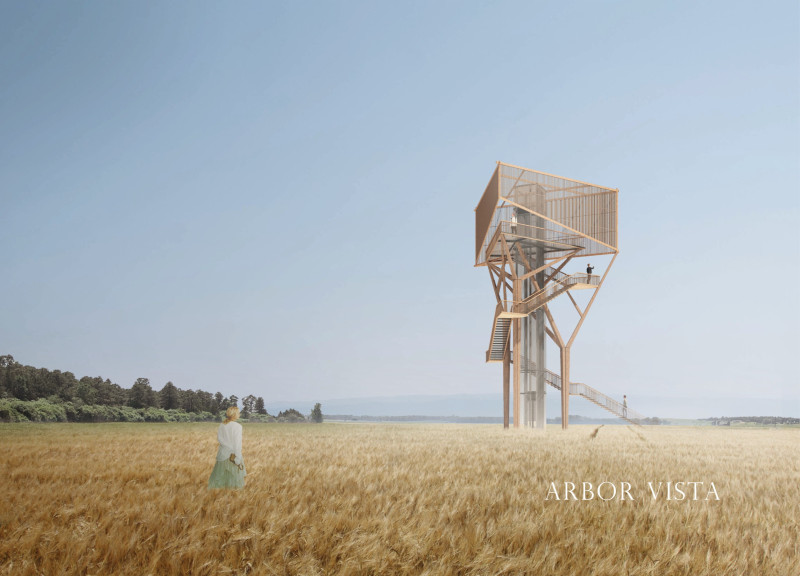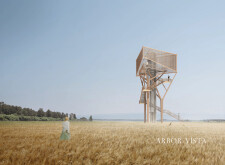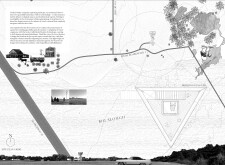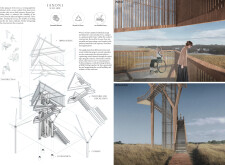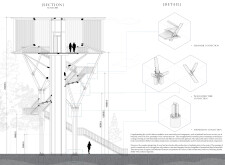5 key facts about this project
### Overview
The Arbor Vista Observation Tower is strategically positioned near De Smet, South Dakota, within a landscape characterized by its ecological diversity and cultural history. Designed to function as both a viewing platform and a community landmark, the tower integrates into its natural environment while drawing attention to the region's rich ecological framework. The design intent emphasizes a dialogue between the built structure and its surroundings, fostering connections with local flora and fauna while underscoring principles of sustainability and ecological stewardship.
### Structural Expression and Materiality
The tower's design employs a modern yet organic architecture, with a series of triangular forms that ascend in a manner reminiscent of local trees. This structural approach not only enhances visual appeal but also embodies the project's commitment to echoing natural elements. Wood is the primary material used in its construction, sourced locally to minimize environmental impact and support regional economies. Steel elements provide structural integrity, while extensive glass applications enhance transparency and improve natural lighting conditions, promoting an immersive experience of the landscape.
### User Experience and Accessibility
Pedestrian circulation is facilitated through a central spiral staircase, which serves both structural and aesthetic functions, connecting various observation platforms. These areas are strategically designed to offer panoramic views, encouraging visitors to engage with the surrounding environment. The elevated positioning of the tower enhances visibility and accessibility, catering to a wide range of users while inviting interaction from different vantage points.
Incorporating advanced construction methodologies, the project utilizes prefabricated components that streamline assembly and contribute to overall sustainability. By prioritizing renewable materials and environmentally conscious methods, the design underscores a commitment to ecological responsiveness and community integration.


