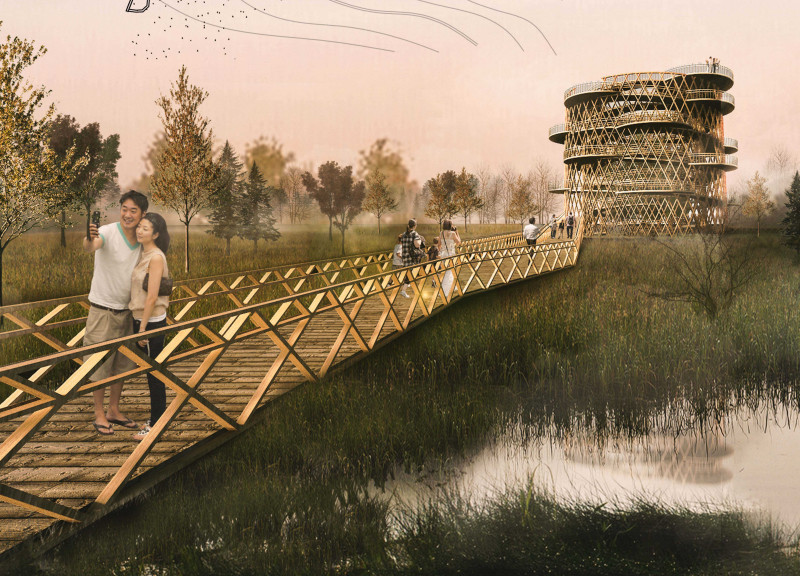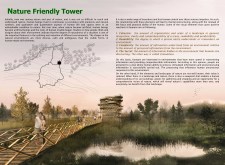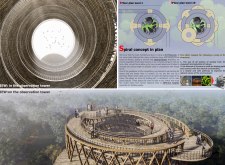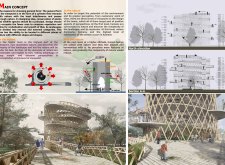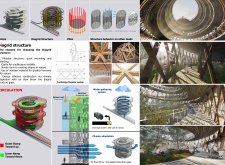5 key facts about this project
**Overview**
Located in Latvia's Kemeri National Park, the Nature Friendly Tower is designed to harmonize with the surrounding landscape, emphasizing sustainability and the interaction between built environments and nature. The project's intent is to create a space where human presence and the natural world coexist, allowing visitors to engage with their environment across different levels of sensory experience.
**Spatial Engagement**
The design framework categorizes user experiences into three distinct interactions with nature: "on nature," "with nature," and "in nature." At ground level, the structure establishes a recognizable relationship with its surroundings. As visitors ascend, they increasingly connect with natural elements, culminating in a unique engagement at the tower's upper levels, where the complexities of the landscape become more pronounced. The spiral form of the structure supports this progression, offering uninterrupted views and directing movement through accessible open ramps, accommodating visitors of all abilities.
**Material Selection and Sustainability**
The tower integrates sustainable materials that underscore its ecological ethos. Wood serves as the primary structural material, merging the building with its environment. Glass facades enhance natural light penetration and provide visual continuity between interior and exterior spaces. Naturally sourced concrete forms the building's base, ensuring stability while minimizing environmental impact. Steel reinforcements offer necessary durability, complementing the overall aesthetic. Additional sustainable features include a rainwater collection system and climate adaptation mechanisms designed to enhance airflow and thermal management, thereby optimizing energy efficiency. Multilevel perspectives throughout the tower create varied experiential opportunities tailored to the psychological needs of users, fostering both solitude and social interaction.


