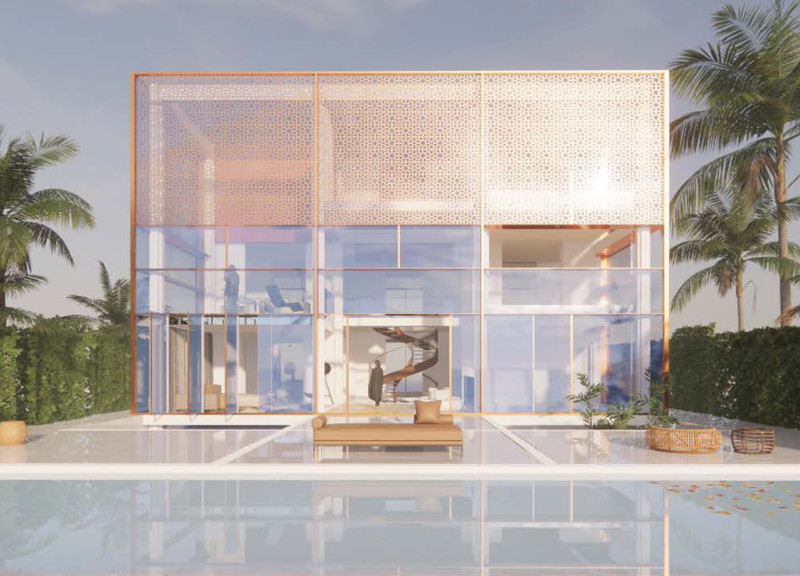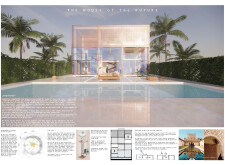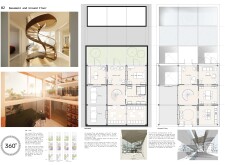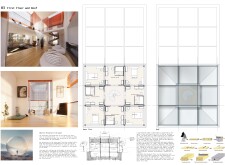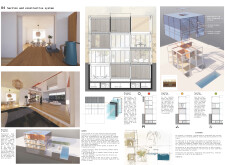5 key facts about this project
### Concept Overview
Located within a carefully considered environment, this architectural initiative represents an exploration of the dualities of simplicity and complexity, termed "Simplexity." The design intends to establish a living space that balances aesthetic appeal with functionality, adapting to technological advancements and the diverse requirements of its residents. Sustainability is ingrained in the design philosophy, emphasizing the harmonious relationship between the built environment and its natural surroundings.
### Spatial Configuration and Materiality
**Structural Composition:**
The residence features a modular design that offers flexibility in spatial arrangements. An open-plan layout across multiple levels promotes natural light and air circulation, while large glazing elements enhance the connection to the outdoor landscape, characterized by verdant palm trees. The integration of a sculptural spiral staircase serves as a focal point, fostering vertical circulation and symbolizing a commitment to sustainable living.
**Materials:**
The selection of materials is pivotal to the project's sustainable objectives. Reinforced concrete ensures structural integrity while allowing design flexibility. Extensive use of glass facilitates natural lighting and external visibility, whereas wood accents, found in the staircase and flooring, contribute warmth to the interiors. Photovoltaic panels are integrated into window designs for energy capture, supporting self-sufficiency, and metals are utilized for structural framing and decorative components, enhancing durability.
### Technological Integration and Outdoor Spaces
**Adaptability and Automation:**
The dwelling is equipped with intelligent systems designed to accommodate evolving resident needs. Dynamic architectural cells enable reconfiguration in response to changing lifestyles, minimizing the need for major renovations. Smart home technologies optimize energy efficiency by adjusting environmental conditions based on real-time data.
**Garden and Surrounding Areas:**
The thoughtfully designed garden utilizes local flora to bolster biodiversity while creating tranquil outdoor spaces for recreation and social interaction. This approach aligns with cultural influences and encourages sustainable practices, reinforcing the project’s commitment to environmental stewardship.
In summary, this initiative exemplifies a modern architectural response that effectively integrates technology, sustainable materials, and thoughtful spatial design to create a adaptable and inviting living environment.


