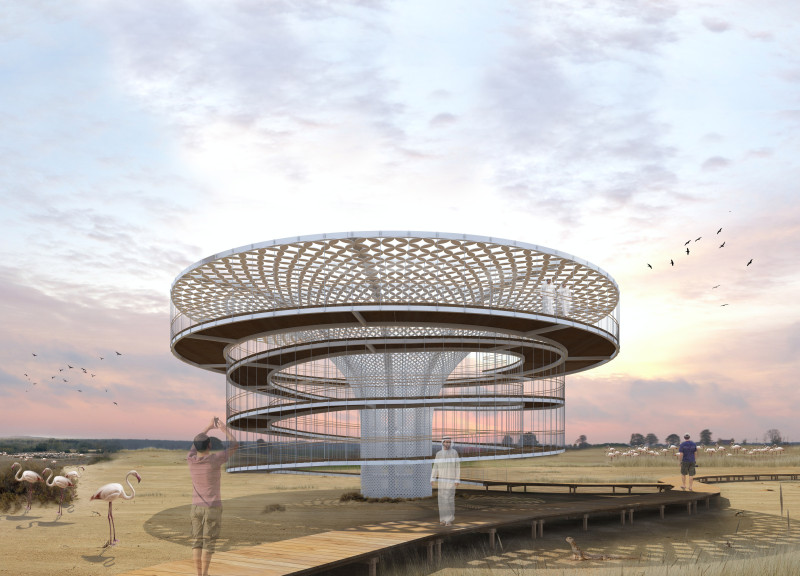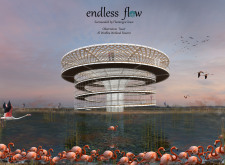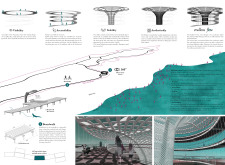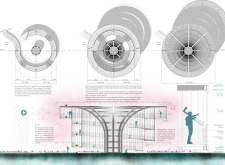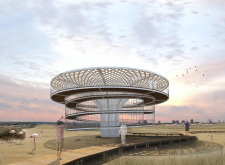5 key facts about this project
### Project Overview
Located within the Al Wathba Wetland Reserve, the Observation Tower serves as an architectural intervention that enhances visitor engagement with the unique ecosystem known for its diverse wildlife, notably its flamingo population. The design intent prioritizes both functional observation capabilities and a connection to the surrounding environment through fluid and organic forms.
### Spatial Strategy and User Accessibility
TheObservation Tower features a spiraled structure that promotes a continuous flow as visitors ascend, offering multiple vantage points of the landscape. Gradually sloping ramps are integrated into the design to ensure accessibility for individuals with mobility challenges, promoting inclusivity within the visitor experience. Each level has been strategically oriented to provide unobstructed 360-degree views, encouraging dynamic engagement with the natural setting.
### Materiality and Environmental Considerations
A selection of high-performance materials supports the design’s durability while emphasizing eco-friendliness. Stainless steel and aluminum have been chosen for their strength and corrosion resistance, suitable for the wetland environment. Sustainable wood is employed in specific structural elements, contributing to the organic aesthetic, while glass ensures safety and visibility. The incorporation of modular polymer panels serves both a decorative and functional purpose, offering shade and ventilation. Prefabricated components streamline construction, minimizing waste and reinforcing the project's commitment to sustainability.


