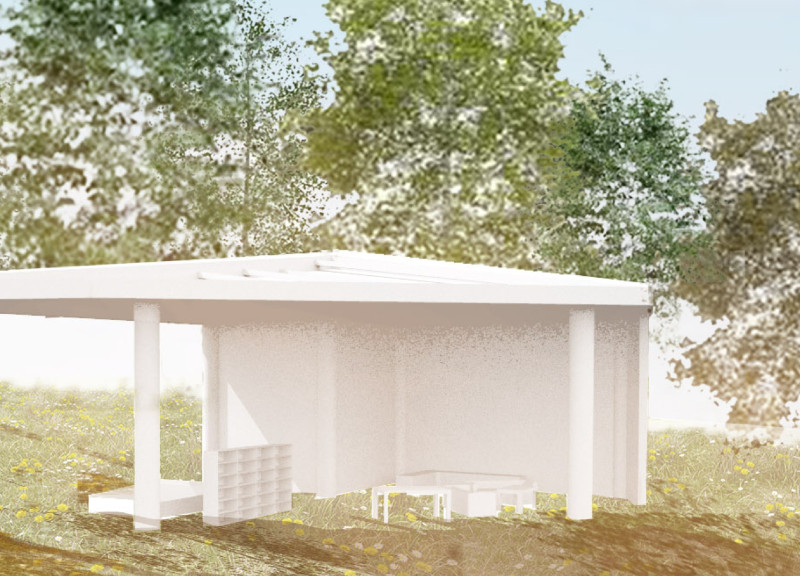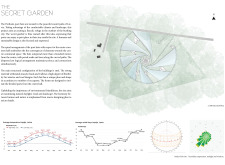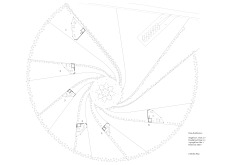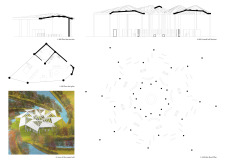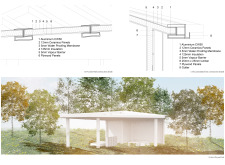5 key facts about this project
The Pavilosta poet huts are designed to offer a peaceful retreat in the Latvian countryside, serving as a creative space for poets and artists. Set against a backdrop of natural beauty, the project aims to provide a welcoming environment where individuals can reflect and find inspiration. The overall design fosters a blend of community and solitude, allowing residents to connect with nature while enjoying their private spaces.
Spiral Arrangement
The layout of the huts features a spiral formation, surrounding a central common hall that acts as a focal point for gathering. This setup encourages interaction among residents, while the distance between huts and the hall preserves personal space. The pathways connecting these structures are lined with trees, enhancing the site's connection to the landscape and providing a tranquil environment.
Architectural Forms
Each hut has a unique shape, reflecting its purpose and accommodating different numbers of occupants. The varied designs mirror the divisions present in the central common hall, creating a sense of unity across the site. This approach allows residents to enjoy distinct yet complementary spaces that cater to their individual needs without sacrificing the collective spirit of the community.
Material Selection
Steel is the primary material used for construction, chosen for its ability to support heavy loads and its flexibility in design. This choice allows for diverse forms in the huts, optimizing the layout for various occupancy levels. Steel’s durability contributes to the huts' long-term resilience, ensuring they can withstand the elements while meeting the design's functional requirements.
Sustainability Considerations
Sustainability is a key aspect of the design, focusing on the use of natural resources. The project maximizes daylight and ventilation, promoting energy efficiency. By integrating the built environment with its natural surroundings, the design respects the landscape while enhancing the experience for residents. Each hut's features are mindful of the ecological context, ensuring that the project contributes positively to the environment.
The roofs of the huts feature traditional thatching, providing insulation and managing rainwater effectively. This detail not only ties the structures to local building practices but also reinforces their connection to the landscape, creating a harmonious living space.


