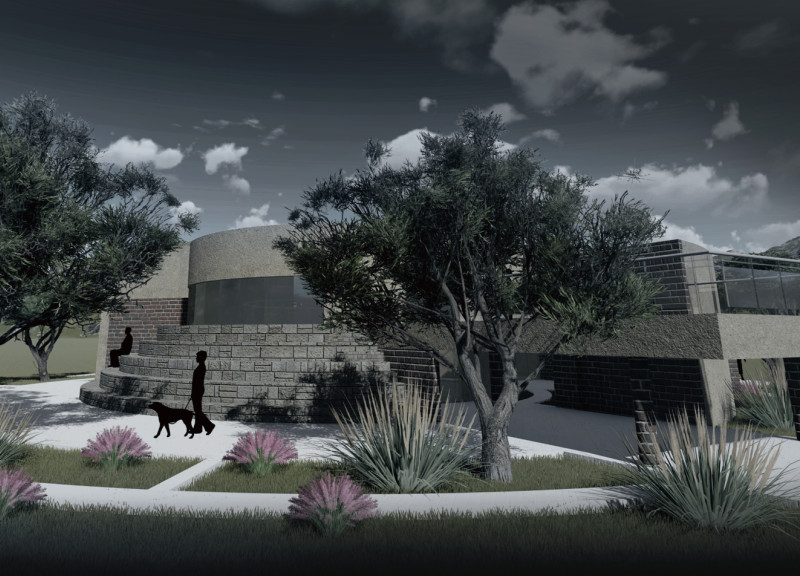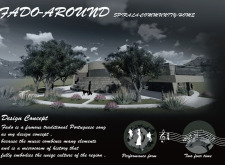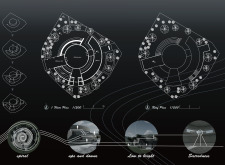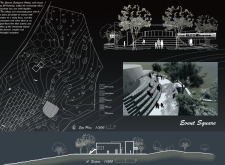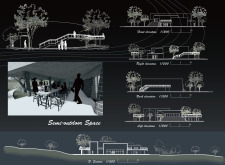5 key facts about this project
The FADO-AROUND SPIRALA COMMUNITY HOME reflects traditional Portuguese culture through the lens of Fado music. The setting is designed to encourage community interaction, combining spaces for living, social engagement, and sustainable practices. The project aims to connect residents to each other and to their environment, drawing on the rich history of the region to create a meaningful living experience.
Design Concept
The design draws inspiration from the emotional depth of Fado, creating an environment that embodies local history and culture. Key spaces include an entrance hall, wareroom, activity areas, toilet facilities, and a gallery, all strategically designed to foster social connections. The entrance hall welcomes residents and visitors, while the activity space provides a location for diverse communal activities that enhance daily life.
Spatial Organization
The roof features a spiral shape, representing the cycles of life and creating a transition from shaded areas to bright, open spaces. This design choice adds a sense of spirituality to the community, encouraging both reflection and interaction with the environment. The layout of the Spirala Ecological Village emphasizes interconnectedness, helping residents build relationships through shared experiences and collective farming.
Sustainability and Nature
Central to the project is the community farm, which connects residents to nature and emphasizes sustainable living. This integration allows residents to engage in agriculture and understand their environmental impact. The site plan organizes various components, such as agricultural zones, vineyards, and natural wilderness, into a unified living space that encourages participation in local ecology.
Interaction with the Landscape
Semi-outdoor areas enhance the connection between indoor and outdoor life, promoting social interactions while engaging with the surrounding landscape. These spaces serve as communal gathering spots for residents. The elevations of the buildings maximize natural light and ventilation, contributing to a comfortable living environment.
A harmonious blend of communal spaces and natural elements marks the design, reinforcing the relationship between architecture and the landscape, and creating a resilient community where residents can thrive together.


