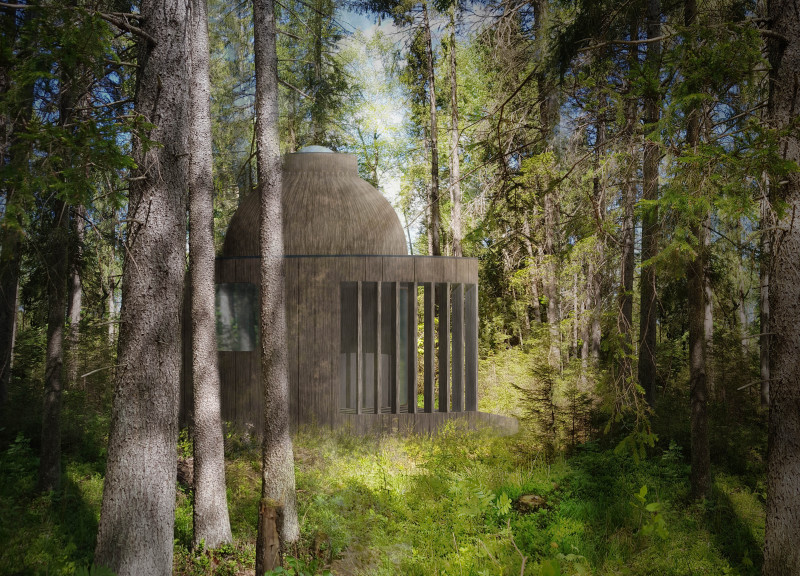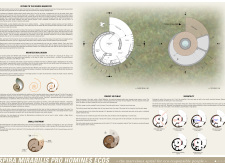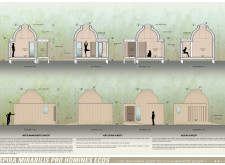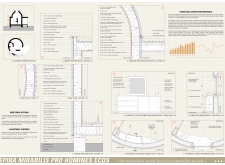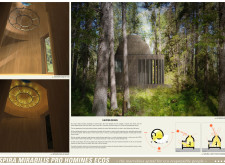5 key facts about this project
The Silent Cabins project is situated within the forests of Latvia, a region known for its commitment to natural preservation. It serves as a retreat for silent meditation, allowing individuals to connect deeply with their surroundings. The design emphasizes simplicity and reflection, aiming to create an atmosphere that promotes peace and solitude.
Architectural Concept
-
Named Spira Mirabilis, the design takes inspiration from the shape of the Nautilus Balticus. The spiral structure provides both stability and a meaningful connection to themes of growth, movement, and self-discovery. By using forms observed in nature, the design suggests that architecture can guide human experiences and strengthen ties to the environment.
Spatial Organization
-
A significant feature of the Silent Cabins is the careful arrangement of spaces that shifts from public areas to private ones. There are six levels of privacy incorporated into the design, with an elevated ground level marking the first step away from the outside world. This gradual transition supports the meditative function of the cabins, providing a comforting space for personal reflection. Additionally, the covered terrace offers a semi-private outdoor area, allowing visitors to engage with the forest while enjoying some shelter.
Sustainability and Systems
-
Sustainability is a core principle of the design, which maintains a minimal environmental impact. The cabins are compact, measuring just 15 square meters, yet the design utilizes the space effectively, fostering an open environment. They operate independently from conventional utilities, featuring a manual hand-pump for water and a removable wastewater tank. A composting toilet reinforces the commitment to sustainability, minimizing reliance on traditional waste systems.
Natural Lighting and Ambiance
-
Natural light plays an essential role in the design, with skylights and strategically placed windows that enhance connections between the indoor and outdoor spaces. This focus on light contributes to a warm ambiance throughout the cabins. A notable detail is the custom candle chandelier crafted from beeswax, which provides gentle illumination at night, avoiding the release of toxic emissions. This careful consideration of light and materials creates a tranquil mood that aligns with the retreat's purpose.
The dome-shaped roof rises toward the skylight, inviting views of the sky into the meditation area and merging the interior space with the elements above.


