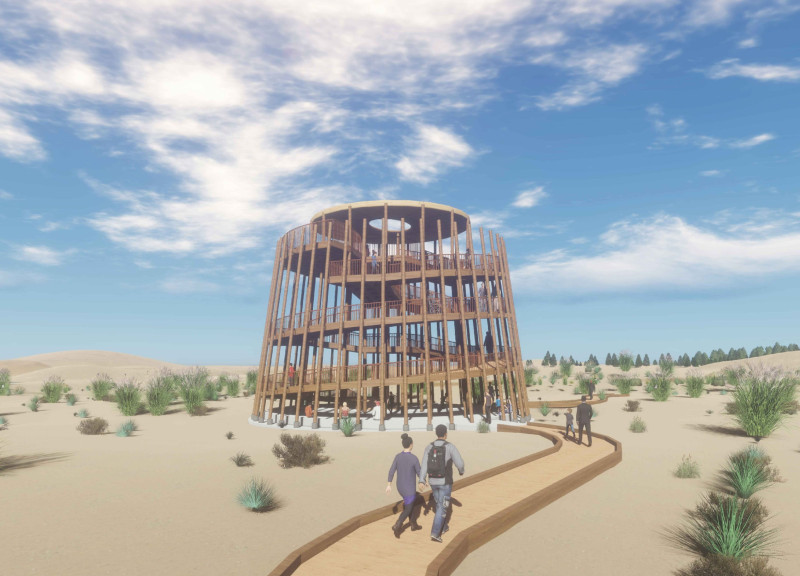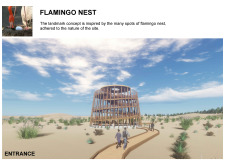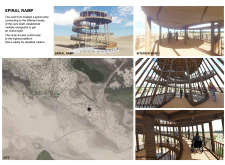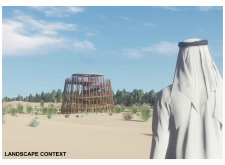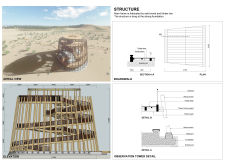5 key facts about this project
The Flamingo Nest project is set in a tranquil natural environment, designed to create a strong connection between people and the landscape. Inspired by the nesting habits of flamingos, the building takes on fluid forms that mimic the elegance of nature. Function and beauty come together in a way that allows visitors to interact meaningfully with their surroundings while exploring the different levels within the structure.
SPIRAL RAMP
A key feature of the design is the spiral ramp, which links various levels of the core structure. This ramp serves as the main pathway, facilitating easy movement throughout the space. It provides continuous access to the highest platform, making it suitable for all visitors, including those with mobility challenges. The ramp also offers multiple vantage points, encouraging a sense of adventure and discovery within the landscape.
NATURAL INTEGRATION
The design promotes a strong relationship with the surrounding landscape by using gentle curves that reflect natural forms. This thoughtful arrangement creates a flow between the architecture and the environment. Visitors experience a smooth transition from the built spaces to the open outdoors, enhancing their appreciation of nature. The landscaping complements the overall design, further tying the structure to its setting.
MATERIALITY
Materials play an important role in the project, with solid wood and timber bars being the primary components. These materials provide strength while adding warmth to the building's appearance. The use of wood connects the design to the natural context, emphasizing sustainability and aligning with the project’s environmental themes.
The spiral ramp culminates at an observation platform that provides sweeping views of the surrounding landscape. This detail invites visitors to pause and take in their environment, reinforcing the project's goal of promoting a deep connection to nature.


