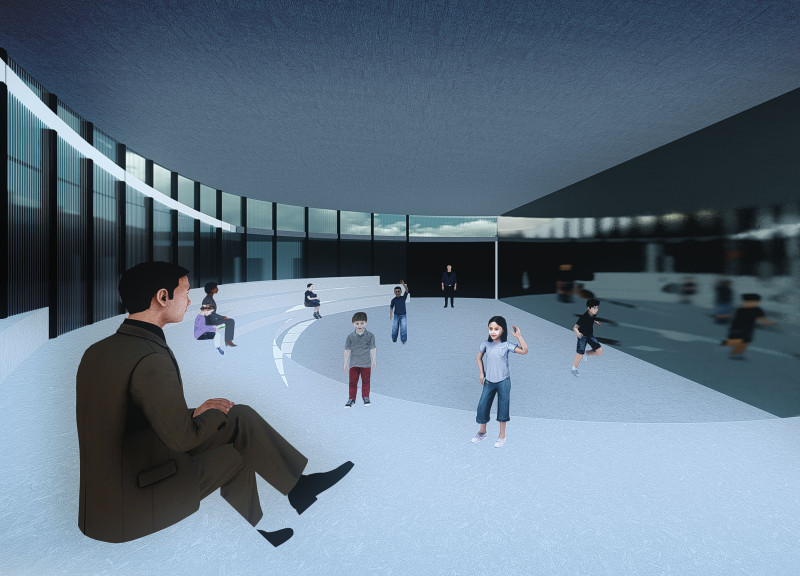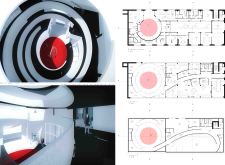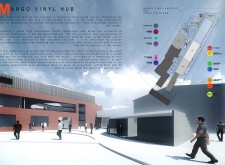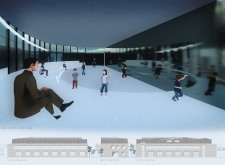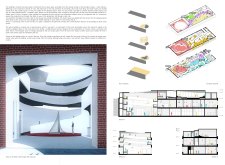5 key facts about this project
**Overview**
The Mango Vinyl Hub serves as a multifunctional facility designed to promote social integration and community engagement through arts and creativity. Situated in a strategically selected location, the hub is intended to enhance the local artistic landscape while attracting visitors interested in cultural tourism. The architectural layout prioritizes visibility and accessibility, creating a welcoming environment that encourages community involvement and interaction through a variety of artistic activities.
**Spatial Strategy**
The building’s spatial organization features spiraled and circular forms that facilitate movement and connectivity throughout the interior. This layout includes zones for co-working, exhibitions, and events, promoting a continuous flow and easy navigation. The central hall is designed with an inviting ramp that not only serves as a functional element but also enhances the visual experience through its dynamic form.
**Materiality and Sustainability**
A varied selection of materials enhances both the structural integrity and aesthetic appeal of the Mango Vinyl Hub. Concrete provides a strong foundation, while large glass panels ensure ample natural light and foster connections with the surrounding environment. Wood accents add warmth and texture, complemented by the sleek finish of aluminum elements in the facade. Textile carpeting in vibrant colors is specifically used in the main hall to improve acoustic comfort. The project's commitment to sustainability is evident in the use of energy-efficient systems, green roofs, and rainwater harvesting, reflecting an integrated approach to ecological responsibility.
The purpose of the Mango Vinyl Hub is to accommodate diverse community needs through flexible spaces for workshops and performances, fostering active engagement rather than passive observation. The architectural design emphasizes light and transparency, facilitating a strong relationship between indoor activities and the outdoor context.


