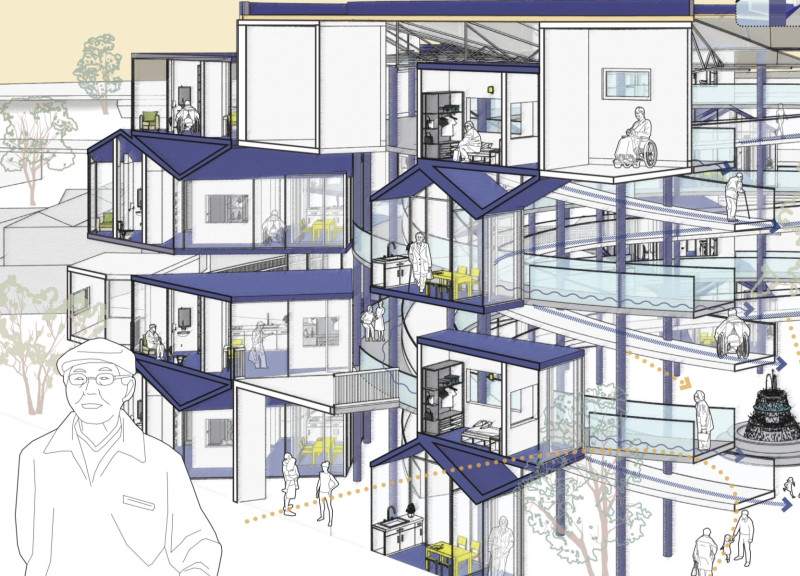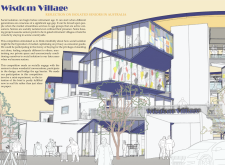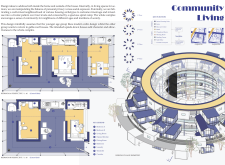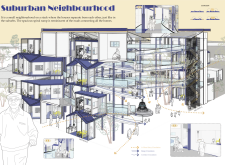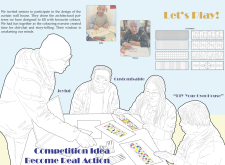5 key facts about this project
### Overview
Wisdom Village is situated in Australia and addresses the pressing issue of social isolation among seniors. The design aims to create an inclusive living environment that encourages community interaction while prioritizing the unique needs of elder residents. By challenging traditional isolationist retirement living models, the project integrates social and private spaces to foster engagement across generations through its innovative spatial organization.
### Spatial Organization and Accessibility
The architectural layout is characterized by a centralized circular core featuring a large spiral ramp which facilitates accessibility across four residential levels. This design promotes a pedestrian-friendly environment that encourages informal social interactions, reminiscent of suburban neighborhoods. By offering mixed housing archetypes, including both modern upside-down units for younger residents and more traditional forms for older generations, Wisdom Village effectively accommodates a diverse range of preferences within a cohesive community structure.
### Material Selection and Aesthetic Considerations
Wisdom Village utilizes a carefully curated palette of materials to enhance both functionality and visual appeal. Glass curtain walls are employed to maximize natural light and offer picturesque views that connect residents to the surrounding environment. Concrete provides the necessary structural durability, whilst timber accents introduce warmth to the interiors. The inclusion of colorful glass panels in the facade not only enhances visual interest but also reflects the vibrancy of the community, contributing to a welcoming atmosphere.


